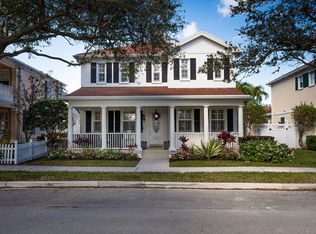This home includes a guest apartment over the garage with 1 bedroom, living room, 1 full bath, full kitchen, and laundry. Total square footage added is 565. This home was quality built in 2001. CBS construction. Corner lot across from the pool and green space. Welcoming front porch leads to the foyer entry. Just off the foyer is a den/office with double door entry, tile floor, ceiling fan, recessed lighting, and plantation shutters. Open floorplan living area has wood floors, 2 ceiling fans, and plantation shutters. A breakfast bar separates the living area and kitchen. The kitchen has wood floors, white cabinets, granite countertops, tile backsplash, soft close drawers, pantry, stainless steel appliances including flat cooktop, double door refrigerator with freezer drawer, microwave, and
This property is off market, which means it's not currently listed for sale or rent on Zillow. This may be different from what's available on other websites or public sources.
