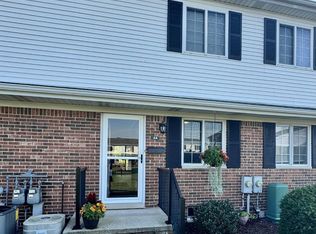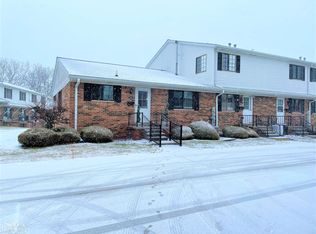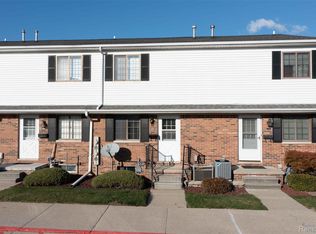Sold for $150,000 on 07/02/25
$150,000
125 Cuttle Rd APT G61, Marysville, MI 48040
2beds
1,872sqft
Condominium, Townhouse
Built in 1977
-- sqft lot
$152,600 Zestimate®
$80/sqft
$1,307 Estimated rent
Home value
$152,600
$128,000 - $182,000
$1,307/mo
Zestimate® history
Loading...
Owner options
Explore your selling options
What's special
Tucked in a quiet, well-maintained community, this beautifully updated townhouse-style condo offers comfort, style, and a prime Marysville location. Inside, you'll find fresh paint, updated flooring, and tastefully remodeled bathrooms that give the home a modern, move-in-ready feel. The upper level features two spacious bedrooms, including a primary suite with a private half bath, plus a full bath conveniently located in the hall. The main floor boasts a welcoming layout with an additional guest bath, while the fully finished walkout basement provides the perfect space for a cozy family room, home office, or hobby area. Step outside to your private back deck and enjoy a peek at the St. Clair River—just a block away from the scenic River Walk and Marysville Golf Course. Whether you're looking for low-maintenance living or a peaceful spot near the water and recreation, this condo offers the best of both worlds.
Zillow last checked: 8 hours ago
Listing updated: July 03, 2025 at 07:17am
Listed by:
Stacy Priehs 810-334-7253,
Coldwell Banker Professionals Port Huron
Bought with:
Leslie Peterson, 6501435919
Sine & Monaghan Realtors LLC St Clair
Source: MiRealSource,MLS#: 50171518 Originating MLS: MiRealSource
Originating MLS: MiRealSource
Facts & features
Interior
Bedrooms & bathrooms
- Bedrooms: 2
- Bathrooms: 3
- Full bathrooms: 1
- 1/2 bathrooms: 2
Bedroom 1
- Features: Carpet
- Level: Second
- Area: 195
- Dimensions: 15 x 13
Bedroom 2
- Features: Carpet
- Level: Second
- Area: 156
- Dimensions: 13 x 12
Bathroom
- Features: Not Applicable
Bathroom 1
- Features: Ceramic
- Level: Second
Dining room
- Features: Laminate
- Level: Entry
Kitchen
- Features: Laminate
- Level: Entry
Living room
- Features: Laminate
- Level: Entry
Heating
- Forced Air, Natural Gas
Cooling
- Central Air
Appliances
- Included: Dishwasher, Disposal, Dryer, Microwave, Range/Oven, Refrigerator, Washer, Gas Water Heater
Features
- Other
- Flooring: Ceramic Tile, Carpet, Laminate
- Basement: Block,Finished,Exterior Entry,Walk-Out Access
- Has fireplace: No
Interior area
- Total structure area: 1,872
- Total interior livable area: 1,872 sqft
- Finished area above ground: 1,248
- Finished area below ground: 624
Property
Parking
- Total spaces: 1
- Parking features: Carport, Detached
- Garage spaces: 1
- Has carport: Yes
Features
- Levels: Two
- Stories: 2
- Has view: Yes
- View description: Water
- Has water view: Yes
- Water view: Water
- Frontage type: Road
- Frontage length: 0
Lot
- Features: City Lot
Details
- Parcel number: 039800061000
- Zoning description: Multi-Family,Residential
- Special conditions: Private
Construction
Type & style
- Home type: Townhouse
- Property subtype: Condominium, Townhouse
- Attached to another structure: Yes
Materials
- Aluminum Siding
- Foundation: Basement
Condition
- New construction: No
- Year built: 1977
Utilities & green energy
- Electric: Circuit Breakers
- Sewer: Public Sanitary
- Water: Public
- Utilities for property: Cable/Internet Avail., Cable Available, Cable Connected, Electricity Connected, Natural Gas Connected, Phone Connected, Sewer Connected, Water Connected, Internet DSL Available, Hard Line Internet, Internet Spectrum
Community & neighborhood
Location
- Region: Marysville
- Subdivision: St Clair River Condo 6
HOA & financial
HOA
- Has HOA: Yes
- HOA fee: $263 monthly
- Services included: Maintenance Grounds, Snow Removal, Trash, Maintenance Structure
- Association name: St. Clair River Condo Assoc
- Association phone: 248-377-9933
Other
Other facts
- Listing agreement: Exclusive Right To Sell
- Listing terms: Cash,Conventional
- Road surface type: Paved
Price history
| Date | Event | Price |
|---|---|---|
| 7/2/2025 | Sold | $150,000-1.9%$80/sqft |
Source: | ||
| 6/4/2025 | Pending sale | $152,900$82/sqft |
Source: | ||
| 4/15/2025 | Listed for sale | $152,900+57.6%$82/sqft |
Source: | ||
| 8/25/2020 | Sold | $97,000+397.4%$52/sqft |
Source: Public Record | ||
| 8/1/2011 | Sold | $19,500$10/sqft |
Source: Public Record | ||
Public tax history
| Year | Property taxes | Tax assessment |
|---|---|---|
| 2025 | $2,251 +6.4% | $76,200 +28.9% |
| 2024 | $2,115 +4.8% | $59,100 +21.4% |
| 2023 | $2,019 -0.6% | $48,700 +8.9% |
Find assessor info on the county website
Neighborhood: 48040
Nearby schools
GreatSchools rating
- 6/10Washington Elementary SchoolGrades: PK-5Distance: 0.8 mi
- 5/10Marysville Middle SchoolGrades: 6-8Distance: 1.1 mi
- 8/10Marysville High SchoolGrades: 9-12Distance: 0.9 mi
Schools provided by the listing agent
- District: Marysville Public School District
Source: MiRealSource. This data may not be complete. We recommend contacting the local school district to confirm school assignments for this home.

Get pre-qualified for a loan
At Zillow Home Loans, we can pre-qualify you in as little as 5 minutes with no impact to your credit score.An equal housing lender. NMLS #10287.
Sell for more on Zillow
Get a free Zillow Showcase℠ listing and you could sell for .
$152,600
2% more+ $3,052
With Zillow Showcase(estimated)
$155,652


