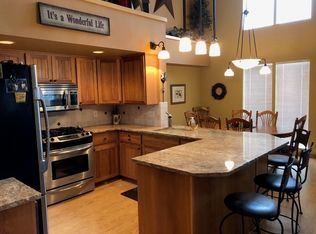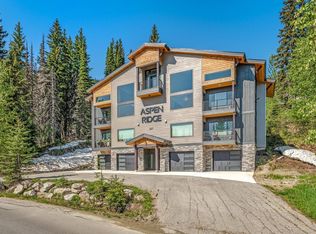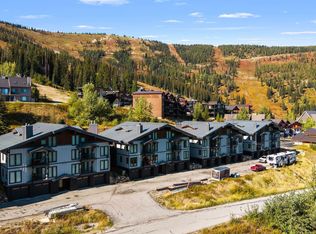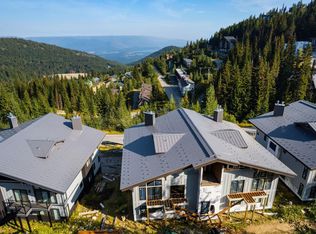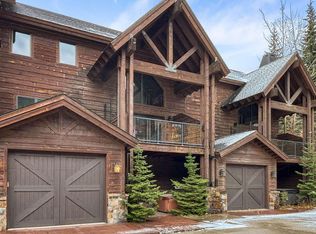Looking for the ultimate family-friendly ski retreat? This beautifully updated 4-bedroom, 4-bathroom condo offers true ski-in, ski-out convenience from one of the best locations on Schweitzer Mountain—just steps above the Village. The interior features new flooring throughout, updated furnishings, and a bright, turn-key layout. Enjoy vaulted ceilings, floor-to-ceiling windows, expansive mountain and lake views, and a cozy fireplace. Three bedrooms are ensuite, and the large loft-style bunk room adds space for guests. The oversized 2-car garage includes gear storage and a ski tuning area. Located in one of the Northwest's premier summer and winter destinations, with easy access to Schweitzer's terrain, Sandpoint's charm, and the beauty of Lake Pend Oreille, this home is your base for four-season adventure in North Idaho.
For sale
Price cut: $100K (12/16)
$1,595,000
125 Crystal Springs Rd UNIT 202, Sandpoint, ID 83864
4beds
4baths
1,791sqft
Est.:
Condominium
Built in 1991
-- sqft lot
$1,504,400 Zestimate®
$891/sqft
$613/mo HOA
What's special
Cozy fireplaceUpdated furnishingsBright turn-key layoutSki-in ski-out convenienceFloor-to-ceiling windowsVaulted ceilingsLarge loft-style bunk room
- 140 days |
- 607 |
- 16 |
Zillow last checked: 8 hours ago
Listing updated: December 18, 2025 at 10:39am
Listed by:
Jeremy Brown 208-400-5740,
NORTHWEST REALTY GROUP
Source: SELMLS,MLS#: 20252287
Tour with a local agent
Facts & features
Interior
Bedrooms & bathrooms
- Bedrooms: 4
- Bathrooms: 4
- Main level bathrooms: 2
- Main level bedrooms: 3
Rooms
- Room types: Master Bedroom, Storage Room, Utility Room
Primary bedroom
- Level: Main
Bedroom 2
- Level: Main
Bedroom 3
- Level: Main
Bedroom 4
- Level: Second
Bathroom 1
- Level: Main
Bathroom 2
- Level: Main
Bathroom 3
- Level: Second
Dining room
- Level: Main
Kitchen
- Level: Main
Living room
- Level: Main
Heating
- Radiant, Fireplace(s), Natural Gas, Wood
Appliances
- Included: Built In Microwave, Dishwasher, Disposal, Dryer, Range/Oven, Refrigerator, Washer
- Laundry: Main Level, New Lg Washer & Dryer
Features
- 4+ Baths, High Speed Internet, Insulated, Vaulted Ceiling(s)
- Flooring: Laminate
- Windows: Double Pane Windows, Vinyl
- Basement: None
- Number of fireplaces: 1
- Fireplace features: Glass Doors, Insert, Wood Burning, 1 Fireplace
Interior area
- Total structure area: 1,791
- Total interior livable area: 1,791 sqft
- Finished area above ground: 1,750
- Finished area below ground: 0
Video & virtual tour
Property
Parking
- Total spaces: 2
- Parking features: 2 Car Attached, Insulated, Workbench, Asphalt, Off Street, Enclosed
- Attached garage spaces: 2
- Has uncovered spaces: Yes
Features
- Levels: Two
- Stories: 2
- Patio & porch: Covered, Deck
- Spa features: Community
- Has view: Yes
- View description: Mountain(s), Panoramic, Water
- Has water view: Yes
- Water view: Water
- Waterfront features: Water Access Type(View Only), Water Access Location(Main), Water Access
- Body of water: Lake Pend Oreille
Lot
- Features: 1 to 5 Miles to City/Town, Level, Ski In/Out, Surveyed
Details
- Parcel number: RP070020002020A
- Zoning description: Alpine Village
Construction
Type & style
- Home type: Condo
- Architectural style: Craftsman
- Property subtype: Condominium
Materials
- Frame, Fiber Cement, Steel Siding, Wood Siding
- Foundation: Concrete Perimeter
- Roof: Metal
Condition
- Resale
- New construction: No
- Year built: 1991
- Major remodel year: 2025
Utilities & green energy
- Sewer: Community
- Water: Community
- Utilities for property: Electricity Connected, Natural Gas Connected, Phone Connected, Garbage Available
Community & HOA
Community
- Security: Secure Access
- Subdivision: Schweitzer
HOA
- Has HOA: Yes
- Services included: See Private Remarks
- HOA fee: $1,839 quarterly
Location
- Region: Sandpoint
Financial & listing details
- Price per square foot: $891/sqft
- Tax assessed value: $1,037,221
- Annual tax amount: $4,764
- Date on market: 8/29/2025
- Listing terms: Cash, Conventional, VA Loan
- Ownership: Condominium
- Electric utility on property: Yes
- Road surface type: Paved
Estimated market value
$1,504,400
$1.43M - $1.58M
$2,578/mo
Price history
Price history
| Date | Event | Price |
|---|---|---|
| 12/16/2025 | Price change | $1,595,000-5.9%$891/sqft |
Source: | ||
| 10/8/2025 | Price change | $1,695,000-5.6%$946/sqft |
Source: | ||
| 8/29/2025 | Listed for sale | $1,795,000$1,002/sqft |
Source: | ||
| 8/7/2025 | Listing removed | $1,795,000$1,002/sqft |
Source: | ||
| 3/14/2025 | Price change | $1,795,000-10%$1,002/sqft |
Source: | ||
Public tax history
Public tax history
| Year | Property taxes | Tax assessment |
|---|---|---|
| 2024 | $4,764 +19% | $1,037,221 +28.9% |
| 2023 | $4,004 +12.1% | $804,712 +26.1% |
| 2022 | $3,573 -23.6% | $638,163 +9.9% |
Find assessor info on the county website
BuyAbility℠ payment
Est. payment
$7,888/mo
Principal & interest
$6185
HOA Fees
$613
Other costs
$1090
Climate risks
Neighborhood: 83864
Nearby schools
GreatSchools rating
- 6/10Farmin Stidwell Elementary SchoolGrades: PK-6Distance: 6.2 mi
- 7/10Sandpoint Middle SchoolGrades: 7-8Distance: 7.1 mi
- 5/10Sandpoint High SchoolGrades: 7-12Distance: 7.1 mi
Schools provided by the listing agent
- Elementary: Farmin/Stidwell
- Middle: Sandpoint
- High: Sandpoint
Source: SELMLS. This data may not be complete. We recommend contacting the local school district to confirm school assignments for this home.
- Loading
- Loading
