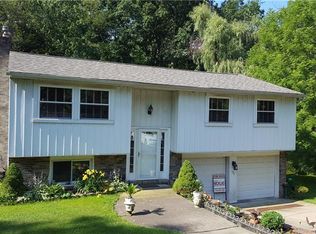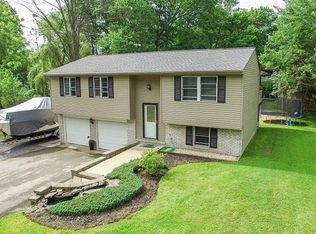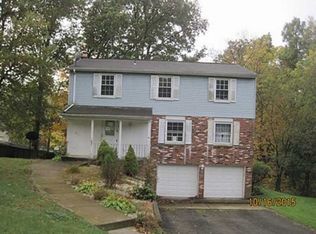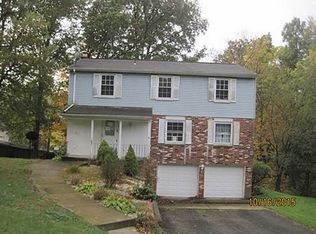VERY COMFORTABLE HOME ~ LOT IS WOODED BEHIND HOME ~ SECLUDED LARGE REAR DECK & PATIO BELOW ~ UPDATES INCLUDE LAMINATE FLOORING IN LVRM & HALL, NEW LIGHTING FIXTURES, CERAMIC FLOORING, STAINLESS APPLIANCES (INCLUDED), WATER SOFTENER, BEAUTIFUL CONTEMPORARY BLINDS, NEW ROOF 2016, DRIVE RECENTLY SEALED, NEW HEAT PUMP 2016 ~ THE SHED REACHED FROM WOOD BRIDGE ACROSS SMALL STREAM IS ON THIS PROPERTY ~ SMALL LILY POND ~ LARGE FAMILY ROOM WITH SL DOORS TO PATIO BENEATH DECK ~ SPIRAL STAIRCASE TO DECK FROM SIDE YARD ~ FULL BATH OFF FAMILY ROOM ~ WOODBURNER FOR COZY WINTERY DAYS ~ EASY ACCESS TO ROUTE 8 ~ GREAT LOCATION ~ NEAR BUTLER COMMUNITY COLLEGE CAMPUS
This property is off market, which means it's not currently listed for sale or rent on Zillow. This may be different from what's available on other websites or public sources.




