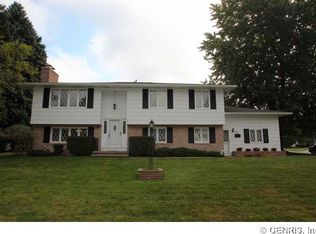WOW! Show Stopper! Completely updated contemporary-style colonial with 3 beds and 2.5 baths. Private back yard Oasis includes 38-foot Inground pool with Brand New 2018 Filter and a 1,000 sq ft concrete patio. New outdoor firepit with gas hookup (2017) Large 3 season room with vaulted ceiling and updated tile flooring perfect for entertaining. First-floor laundry (2017), Brand new Electric breaker box and outlets throughout! Completely updated kitchen with new cabinets, countertops and Island with custom tile backsplash (2017) LED canned lighting throughout the first floor, New floors throughout! The list goes on! Schedule your showing ASAP! Current STAR exemption $874!
This property is off market, which means it's not currently listed for sale or rent on Zillow. This may be different from what's available on other websites or public sources.
