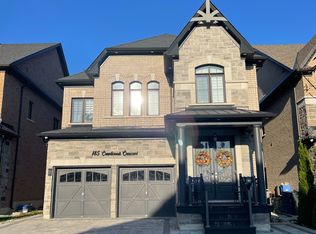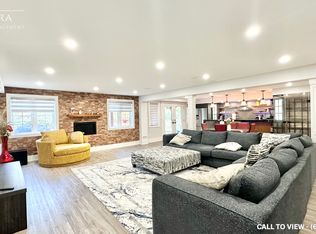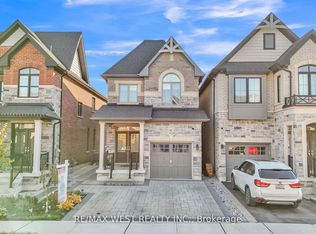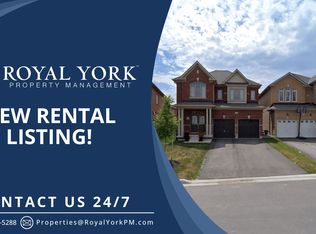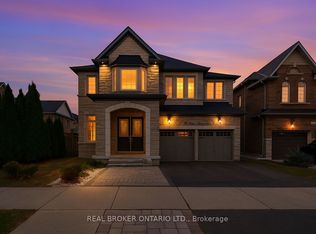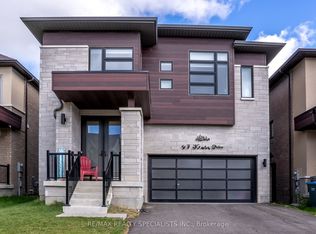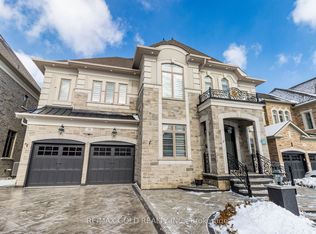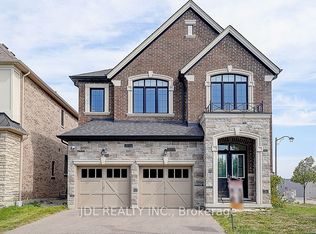Beautiful fully upgraded 4 + 2 home in prestigious Kleinburg, has a touch of class, luxury & privacy that welcomes you home. This home has a beautifully finished in-law suite/walk-out from the basement with a living room and kitchen above grade, enjoying the quietness and privacy of the ravine. The chef's kitchen with a gas stove, double oven, and a 10-foot island on the main floor is perfect for family events. The open concept of the living/dining room features a gas fireplace overlooking the ravine, creating a cozy, quiet, private gathering. Beautiful hardwood floor, oak stairs, and pot lights display the quality of the upgrades that make this home unique. The primary master bedroom with his/her walk-in closet, a soaker tub, double sink, a glass-enclosed shower, windows facing the ravine, completely disconnects from the outside city rush!! Bedrooms 2 & 3 are connected with a shared 4-piece bathroom, and walk-in separately from each room. Bedroom 4 comes with a walk-in 3-piece bathroom. All bedrooms have built-in closets. This home location is walking distance to 3 elementary schools (public, catholic & Montessori), making this task easier for parents. Just minutes away from the new Longo's plaza for shopping and a 15-minute drive to Toronto Pearson, a strategic location to save time can not be better!!!
For sale
C$1,739,000
125 Cranbrook Cres, Vaughan, ON L4H 4G9
6beds
5baths
Single Family Residence
Built in ----
4,070.43 Square Feet Lot
$-- Zestimate®
C$--/sqft
C$-- HOA
What's special
- 71 days |
- 27 |
- 0 |
Zillow last checked: 8 hours ago
Listing updated: October 22, 2025 at 11:24am
Listed by:
JDF REALTY LTD.
Source: TRREB,MLS®#: N12437492 Originating MLS®#: Toronto Regional Real Estate Board
Originating MLS®#: Toronto Regional Real Estate Board
Facts & features
Interior
Bedrooms & bathrooms
- Bedrooms: 6
- Bathrooms: 5
Bedroom
- Level: Upper
- Dimensions: 6 x 5.18
Bedroom 2
- Level: Upper
- Dimensions: 4.26 x 3.35
Bedroom 3
- Level: Upper
- Dimensions: 3.96 x 3.65
Bedroom 4
- Level: Upper
- Dimensions: 3.96 x 3.35
Living room
- Level: Main
- Dimensions: 7.62 x 4.26
Heating
- Forced Air, Gas
Cooling
- Central Air
Features
- In-Law Capability, In-Law Suite, Storage, Storage Area Lockers
- Flooring: Carpet Free
- Basement: Finished with Walk-Out
- Has fireplace: Yes
- Fireplace features: Living Room, Natural Gas
Interior area
- Living area range: 3000-3500 null
Property
Parking
- Total spaces: 5
- Parking features: Available, Lane, Garage Door Opener
- Has garage: Yes
Features
- Stories: 2
- Patio & porch: Deck
- Exterior features: Lighting, Year Round Living, Backs On Green Belt, Privacy
- Pool features: None
- Has view: Yes
- View description: Creek/Stream, Park/Greenbelt, River
- Has water view: Yes
- Water view: Creek/Stream,River
Lot
- Size: 4,070.43 Square Feet
- Features: Greenbelt/Conservation, Ravine
Details
- Additional structures: Fence - Full
- Parcel number: 033222877
Construction
Type & style
- Home type: SingleFamily
- Property subtype: Single Family Residence
Materials
- Brick
- Foundation: Concrete
- Roof: Shingle
Utilities & green energy
- Sewer: Sewer
- Water: Water System
Community & HOA
Community
- Security: Alarm System, Carbon Monoxide Detector(s), Security System, Smoke Detector(s)
Location
- Region: Vaughan
Financial & listing details
- Annual tax amount: C$7,535
- Date on market: 10/1/2025
JDF REALTY LTD.
By pressing Contact Agent, you agree that the real estate professional identified above may call/text you about your search, which may involve use of automated means and pre-recorded/artificial voices. You don't need to consent as a condition of buying any property, goods, or services. Message/data rates may apply. You also agree to our Terms of Use. Zillow does not endorse any real estate professionals. We may share information about your recent and future site activity with your agent to help them understand what you're looking for in a home.
Price history
Price history
Price history is unavailable.
Public tax history
Public tax history
Tax history is unavailable.Climate risks
Neighborhood: Kliengburg
Nearby schools
GreatSchools rating
No schools nearby
We couldn't find any schools near this home.
- Loading
