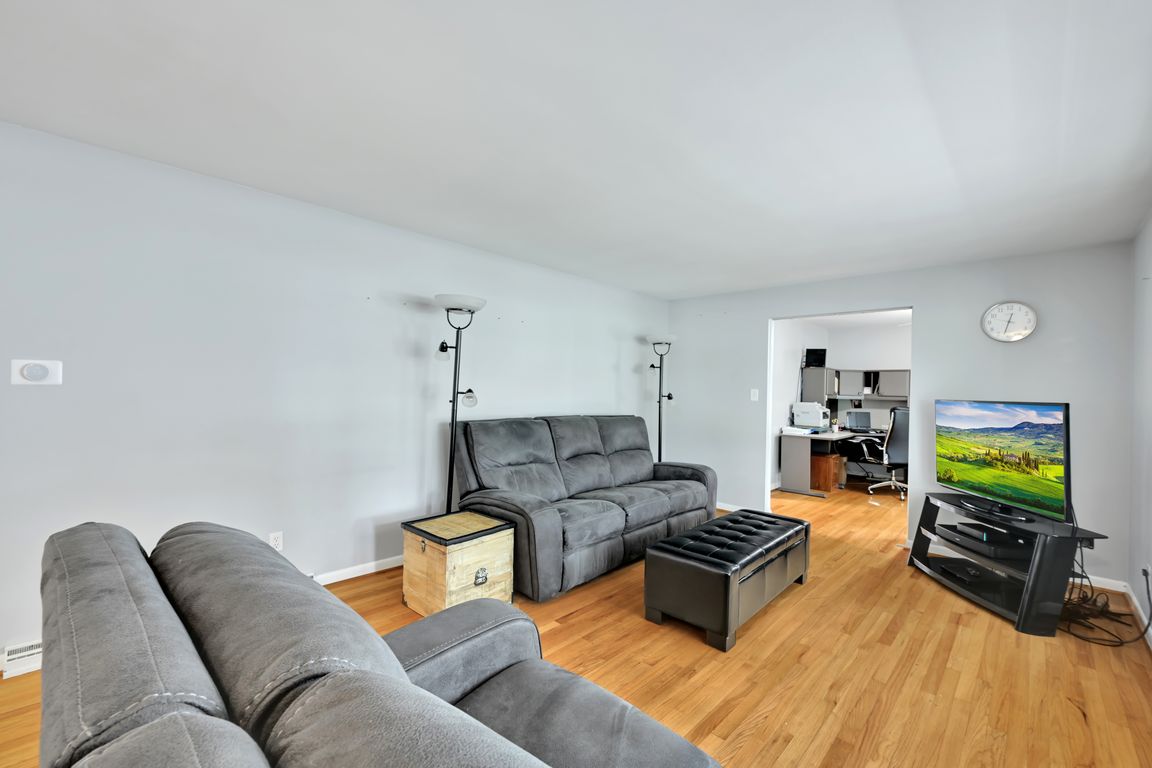
Pending
$400,000
3beds
1,679sqft
125 Corry Ave, Lancaster, PA 17601
3beds
1,679sqft
Single family residence
Built in 1968
0.52 Acres
2 Attached garage spaces
$238 price/sqft
What's special
Public poolFirst floor laundryGolf courseUnfinished basementNew roofFrisbee golfWalking paths
Sited on a spacious, corner lot in the heart of Manheim Township, this ranch home is a rare find. Boasting 3 bedrooms, 2 full baths, hardwood flooring, new roof, first floor laundry, and an additional room that could be used for an office or den. The oversized garage, walk-up attic & ...
- 7 days |
- 3,166 |
- 99 |
Likely to sell faster than
Source: Bright MLS,MLS#: PALA2077804
Travel times
Living Room
Kitchen
Primary Bedroom
Zillow last checked: 7 hours ago
Listing updated: October 13, 2025 at 02:41pm
Listed by:
Michael Stoltzfus 717-380-3367,
Coldwell Banker Realty (717) 735-8400,
Listing Team: Michael Stoltzfus Group
Source: Bright MLS,MLS#: PALA2077804
Facts & features
Interior
Bedrooms & bathrooms
- Bedrooms: 3
- Bathrooms: 2
- Full bathrooms: 2
- Main level bathrooms: 2
- Main level bedrooms: 3
Rooms
- Room types: Living Room, Dining Room, Bedroom 2, Bedroom 3, Kitchen, Bedroom 1, Laundry, Office
Bedroom 1
- Features: Flooring - HardWood
- Level: Main
- Area: 156 Square Feet
- Dimensions: 13 X 12
Bedroom 2
- Features: Flooring - HardWood
- Level: Main
- Area: 144 Square Feet
- Dimensions: 12 X 12
Bedroom 3
- Features: Flooring - HardWood
- Level: Main
- Area: 100 Square Feet
- Dimensions: 10 X 10
Dining room
- Features: Flooring - HardWood
- Level: Main
- Area: 130 Square Feet
- Dimensions: 13 X 10
Kitchen
- Features: Flooring - Concrete
- Level: Main
- Area: 120 Square Feet
- Dimensions: 12 X 10
Laundry
- Description: 1st Floor
- Features: Flooring - Concrete
- Level: Main
- Area: 48 Square Feet
- Dimensions: 8 X 6
Living room
- Features: Flooring - HardWood
- Level: Main
- Area: 276 Square Feet
- Dimensions: 23 X 12
Office
- Features: Flooring - HardWood
- Level: Main
- Area: 144 Square Feet
- Dimensions: 12 X 12
Heating
- Forced Air, Natural Gas
Cooling
- Central Air, Electric, Natural Gas
Appliances
- Included: Dryer, Refrigerator, Washer, Dishwasher, Microwave, Oven/Range - Electric, Gas Water Heater
- Laundry: Main Level, Laundry Room
Features
- Flooring: Hardwood
- Windows: Insulated Windows
- Basement: Full,Sump Pump,Unfinished
- Number of fireplaces: 1
Interior area
- Total structure area: 3,358
- Total interior livable area: 1,679 sqft
- Finished area above ground: 1,679
- Finished area below ground: 0
Video & virtual tour
Property
Parking
- Total spaces: 6
- Parking features: Garage Door Opener, Storage, Inside Entrance, Oversized, Attached, Driveway, On Street
- Attached garage spaces: 2
- Uncovered spaces: 4
Accessibility
- Accessibility features: Accessible Entrance, No Stairs, Accessible Approach with Ramp
Features
- Levels: One
- Stories: 1
- Patio & porch: Patio, Porch
- Pool features: None
Lot
- Size: 0.52 Acres
Details
- Additional structures: Above Grade, Below Grade
- Parcel number: 3904631900000
- Zoning: RESIDENTIAL
- Special conditions: Standard
Construction
Type & style
- Home type: SingleFamily
- Architectural style: Ranch/Rambler
- Property subtype: Single Family Residence
Materials
- Brick, Vinyl Siding, Masonry, Stick Built
- Foundation: Crawl Space
- Roof: Shingle,Composition
Condition
- New construction: No
- Year built: 1968
Utilities & green energy
- Electric: 100 Amp Service
- Sewer: Public Sewer
- Water: Public
- Utilities for property: Cable Available
Community & HOA
Community
- Security: Smoke Detector(s)
- Subdivision: Dombach Manor
HOA
- Has HOA: No
Location
- Region: Lancaster
- Municipality: MANHEIM TWP
Financial & listing details
- Price per square foot: $238/sqft
- Tax assessed value: $215,000
- Annual tax amount: $3,710
- Date on market: 10/10/2025
- Listing agreement: Exclusive Right To Sell
- Listing terms: Conventional,FHA,VA Loan,Cash
- Ownership: Fee Simple