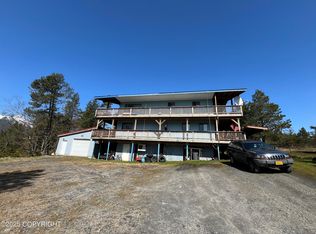Beautifully updated home! Alder cabinets granite counter tops and newer appliances and flooring throughout the home. Private sunny backyard, fully fenced with plenty of parking out front and in the garage. New roof in 2016!
This property is off market, which means it's not currently listed for sale or rent on Zillow. This may be different from what's available on other websites or public sources.
