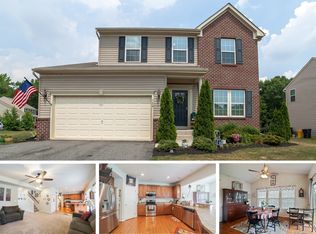Welcome Home! This beautiful home has so much to offer! Walk into the welcoming foyer featuring a formal living room/office space to the left and formal dining room to the right. Walk through to a spacious open floor plan with high ceilings including the family room, breakfast room with large windows letting in natural light & large kitchen with recessed lighting, long island and stainless steel appliances. You will be excited to entertain family and friends in this inviting area with great surround sound throughout the home! With a tucked away study and half bath also on the main floor, you can set up a great in-home office. Head to the second floor where you will find the master suite, 4 spacious bedrooms, full bath (with double sinks) and a second floor laundry. The master suite offers a stand up shower, soaking tub, his & her sinks and a walk-in closet. The unfinished basement is awaiting your vision with a rough-in for a wet bar and level walkout to the fenced in backyard. The backyard oasis offers an above ground pool, vinyl deck with pergola and concrete patio with hot tub (ready for hook up). Close to commuter routes 40 & 95 as well as shops and restaurants in North East & Charlestown. Don't miss this amazing opportunity! Schedule your appointment today before it's too late!
This property is off market, which means it's not currently listed for sale or rent on Zillow. This may be different from what's available on other websites or public sources.
