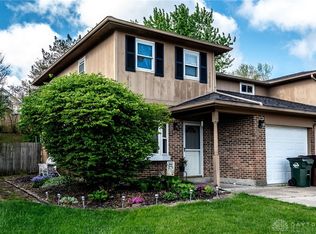Sold for $232,000 on 05/09/25
$232,000
125 Cook Rd, Lebanon, OH 45036
3beds
1,272sqft
Single Family Residence
Built in 1978
4,552.02 Square Feet Lot
$238,300 Zestimate®
$182/sqft
$1,924 Estimated rent
Home value
$238,300
$226,000 - $250,000
$1,924/mo
Zestimate® history
Loading...
Owner options
Explore your selling options
What's special
Many recent updates await at this 3 bed 2 bath two-story attached home! Features you will enjoy include an updated kitchen, lvp/laminate flooring, a fenced backyard w/deck & shed, attached 1-car garage, 1st floor laundry, & spacious rooms w/overhead lighting. Beautifully renovated kitchen with quartz countertops, white cabinetry, & stainless steel appliances!! Window World double-hung windows (2015) & Bone Dry Roof (2021) both include transferrable warranties! Conveniently located to major roadways for your commute & local amenities.
Zillow last checked: 8 hours ago
Listing updated: May 12, 2025 at 07:27am
Listed by:
Timothy Harmeyer (513)644-4833,
Huff Realty
Bought with:
Test Member
Test Office
Source: DABR MLS,MLS#: 930703 Originating MLS: Dayton Area Board of REALTORS
Originating MLS: Dayton Area Board of REALTORS
Facts & features
Interior
Bedrooms & bathrooms
- Bedrooms: 3
- Bathrooms: 2
- Full bathrooms: 1
- 1/2 bathrooms: 1
- Main level bathrooms: 1
Primary bedroom
- Level: Second
- Dimensions: 14 x 11
Bedroom
- Level: Second
- Dimensions: 13 x 12
Bedroom
- Level: Second
- Dimensions: 11 x 10
Dining room
- Level: Main
- Dimensions: 11 x 10
Kitchen
- Level: Main
- Dimensions: 14 x 11
Living room
- Level: Main
- Dimensions: 14 x 13
Heating
- Electric, Heat Pump
Cooling
- Central Air
Appliances
- Included: Dishwasher, Range, Refrigerator, Electric Water Heater
Features
- Ceiling Fan(s), Quartz Counters, Remodeled, Solid Surface Counters
- Windows: Double Hung, Insulated Windows, Vinyl
Interior area
- Total structure area: 1,272
- Total interior livable area: 1,272 sqft
Property
Parking
- Total spaces: 1
- Parking features: Garage, One Car Garage
- Garage spaces: 1
Features
- Levels: Two
- Stories: 2
- Patio & porch: Deck, Porch
- Exterior features: Deck, Fence, Porch, Storage
Lot
- Size: 4,552 sqft
- Dimensions: 130 x 35
Details
- Additional structures: Shed(s)
- Parcel number: 1334104025
- Zoning: Residential
- Zoning description: Residential
Construction
Type & style
- Home type: SingleFamily
- Architectural style: Traditional
- Property subtype: Single Family Residence
Materials
- Brick, Wood Siding
- Foundation: Slab
Condition
- Year built: 1978
Utilities & green energy
- Water: Public
- Utilities for property: Sewer Available, Water Available
Community & neighborhood
Security
- Security features: Smoke Detector(s)
Location
- Region: Lebanon
- Subdivision: Tecumseh Trails 2
Price history
| Date | Event | Price |
|---|---|---|
| 5/9/2025 | Sold | $232,000-0.9%$182/sqft |
Source: | ||
| 4/28/2025 | Pending sale | $234,000$184/sqft |
Source: | ||
| 4/28/2025 | Contingent | $234,000$184/sqft |
Source: | ||
| 4/27/2025 | Pending sale | $234,000$184/sqft |
Source: | ||
| 4/18/2025 | Price change | $234,000-2.5%$184/sqft |
Source: | ||
Public tax history
| Year | Property taxes | Tax assessment |
|---|---|---|
| 2024 | $2,172 +13.7% | $51,130 +26.5% |
| 2023 | $1,910 -3.9% | $40,420 +0% |
| 2022 | $1,988 +5.9% | $40,411 |
Find assessor info on the county website
Neighborhood: 45036
Nearby schools
GreatSchools rating
- 9/10Donovan Elementary SchoolGrades: 3-4Distance: 0.3 mi
- 5/10Lebanon Junior High SchoolGrades: 7-8Distance: 2.7 mi
- 8/10Lebanon High SchoolGrades: 8-12Distance: 3.3 mi
Schools provided by the listing agent
- District: Lebanon
Source: DABR MLS. This data may not be complete. We recommend contacting the local school district to confirm school assignments for this home.
Get a cash offer in 3 minutes
Find out how much your home could sell for in as little as 3 minutes with a no-obligation cash offer.
Estimated market value
$238,300
Get a cash offer in 3 minutes
Find out how much your home could sell for in as little as 3 minutes with a no-obligation cash offer.
Estimated market value
$238,300
