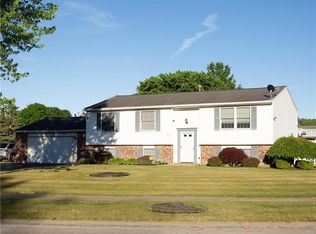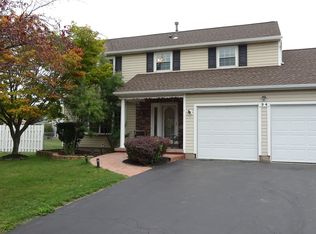W O W !!! This gorgeous home has it ALL!! Tucked away on a quaint little side street is this stunning split level home! Upon entry new your new front door you're welcomed by HIGH vaulted ceilings, NEW lighting fixtures, and NEW Windows that FLOOD this home with SO MUCH NATURAL LIGHT!! This OPEN LAYOUT makes it so easy to live and entertain! Spacious dining room, NEW Stainless Steel Appliances and this FULLY RENOVATED house make it so welcoming and charming! *2* Living Spaces give you so much room. The 1st living room has a GORGEOUS wood-stove fireplace *AND* space for a HOME OFFICE for those what work from home! 1st FLOOR LAUNDRY and powder room are so convenient! Windows Galore & Recessed Lighting! NEWER hot water tank AND HIGH EFFICIENCY FURNACE, with glass block windows + AC! 3 Nice bedrooms with a HUGE walk-in primary closet! Gorgeous updated full bath! Custom stair details! **FULLY FENCED BACK YARD** with a large shed and STAMPED CONCRETE PATIO!! **Brand New SEALED Driveway, since pictures were taken!** Please see delayed negotiations; all offers to be reviewed Tuesday June 21st @5pm. Open House Sat, 6/18 from 12-2pm! DONT MISS OUT ON THIS CHANCE TO WALK INTO A MOVE-IN HOME!
This property is off market, which means it's not currently listed for sale or rent on Zillow. This may be different from what's available on other websites or public sources.

