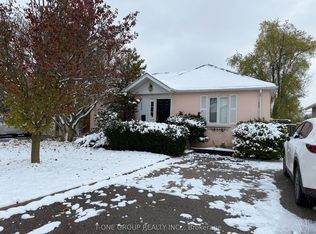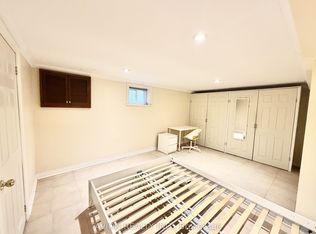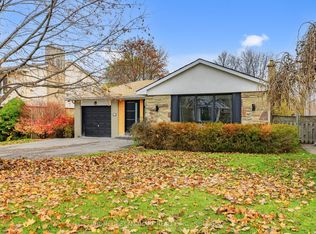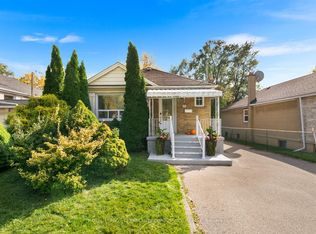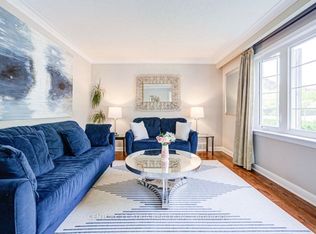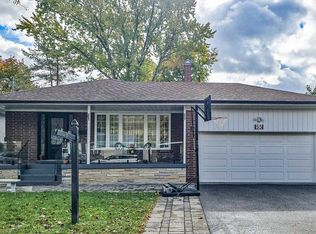Fully Renovated Sidesplit 4 home with Quality Upgrades Throughout. Basement and Ground-Level Areas Renovated in 2021, self contained with seperated entrance. The Ground Floor Features an Enlarged Bedroom, Thoughtfully Expanded into the Former Garage Space, Offering a Spacious and Flexible Layout, Ideal for Family Living or Multi-Generational Use. Enjoy Peace of Mind with Full Foundation Waterproofing. Currently Tenanted with AAA Tenants Willing to Stay or Vacate. Two laundries, big backyard. Excellent Opportunity for End-Users or Investors. Located Just Minutes from Yonge Street, TTC, Top-Ranked Schools, Parks & Amenities. A Turnkey Home in One of Torontos Most Desirable Communities.
For sale
C$1,588,000
125 Connaught Ave, Toronto, ON M2M 1H1
6beds
3baths
Single Family Residence
Built in ----
6,550 Square Feet Lot
$-- Zestimate®
C$--/sqft
C$-- HOA
What's special
- 170 days |
- 6 |
- 0 |
Zillow last checked: 8 hours ago
Listing updated: September 22, 2025 at 01:07pm
Listed by:
BAY STREET GROUP INC.
Source: TRREB,MLS®#: C12241214 Originating MLS®#: Toronto Regional Real Estate Board
Originating MLS®#: Toronto Regional Real Estate Board
Facts & features
Interior
Bedrooms & bathrooms
- Bedrooms: 6
- Bathrooms: 3
Primary bedroom
- Level: Upper
- Dimensions: 3.97 x 3.7
Bedroom
- Level: Basement
- Dimensions: 3.05 x 3.66
Bedroom 2
- Level: Upper
- Dimensions: 4.21 x 3.05
Bedroom 3
- Level: Upper
- Dimensions: 3.35 x 4.57
Bedroom 4
- Level: Ground
- Dimensions: 3.05 x 3.66
Bedroom 5
- Level: Ground
- Dimensions: 2.74 x 2.52
Dining room
- Level: Main
- Dimensions: 3.68 x 3.05
Kitchen
- Level: Main
- Dimensions: 3.7 x 3.33
Kitchen
- Level: Basement
- Dimensions: 1.83 x 3.05
Living room
- Level: Main
- Dimensions: 5.2 x 3.95
Heating
- Forced Air, Gas
Cooling
- Central Air
Features
- Flooring: Carpet Free
- Basement: Separate Entrance,Apartment
- Has fireplace: Yes
Interior area
- Living area range: 1500-2000 null
Property
Parking
- Total spaces: 4
- Parking features: Garage
- Has garage: Yes
Features
- Pool features: None
Lot
- Size: 6,550 Square Feet
Details
- Parcel number: 101400075
Construction
Type & style
- Home type: SingleFamily
- Property subtype: Single Family Residence
Materials
- Brick
- Foundation: Concrete
- Roof: Shingle
Utilities & green energy
- Sewer: Sewer
Community & HOA
Location
- Region: Toronto
Financial & listing details
- Annual tax amount: C$7,616
- Date on market: 6/24/2025
BAY STREET GROUP INC.
By pressing Contact Agent, you agree that the real estate professional identified above may call/text you about your search, which may involve use of automated means and pre-recorded/artificial voices. You don't need to consent as a condition of buying any property, goods, or services. Message/data rates may apply. You also agree to our Terms of Use. Zillow does not endorse any real estate professionals. We may share information about your recent and future site activity with your agent to help them understand what you're looking for in a home.
Price history
Price history
Price history is unavailable.
Public tax history
Public tax history
Tax history is unavailable.Climate risks
Neighborhood: Newtonbrook West
Nearby schools
GreatSchools rating
No schools nearby
We couldn't find any schools near this home.
- Loading
