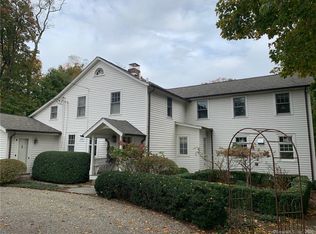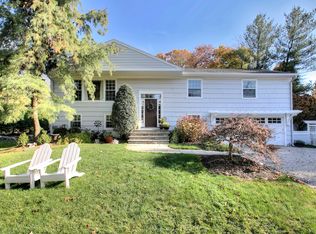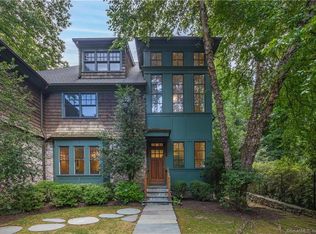Sold for $3,150,000
$3,150,000
125 Compo Road South, Westport, CT 06880
5beds
5,400sqft
Single Family Residence
Built in 2023
1.28 Acres Lot
$4,124,700 Zestimate®
$583/sqft
$19,541 Estimated rent
Home value
$4,124,700
$3.75M - $4.58M
$19,541/mo
Zestimate® history
Loading...
Owner options
Explore your selling options
What's special
The perfect home in the ideal location! One-of-a-kind designer’s masterpiece offering the perfect mix of charm & modern luxury. Set discreetly back behind classic CT stone walls on 1.28 acres in one of the most coveted areas of Westport just minutes to Compo Beach, Longshore Club, restaurants, theatre & metro-north train. An oversized wrap-around porch overlooks the front yard, featuring a serene stream that meanders along the landscaped indigenous gardens. An artist's creation, this awe-inspiring 5400 sqft "smart home" is sure to have jaws dropping. Custom white oak flooring & simple white walls create an elegant setting for displaying museum-quality artwork. The sun-drenched European kitchen is appointed with a stylish 10’ island, striking quartz countertops, high-end appliances & a spacious eating area. Entertain in the gorgeous Dining Room with French doors to the covered porch & open to the stunning Great Room boasting vaulted ceilings, abundant natural light & big-sky views of the picturesque property. A 1st-floor private office, full bath w/ outdoor entrance to the pool site, a fabulous mudroom & a powder room complete the main level. The 2nd floor offers 5 bedrooms & 4 full baths including a luxurious primary suite w/ vaulted ceiling, 2 walk-in closets & breathtaking sunset views. Don't miss this modern masterpiece offering the finest quality, ideal location & spectacular design for the perfect lifestyle. Plenty of room for a pool!! Plenty of room for a pool but buyer to do their own due diligence.
Zillow last checked: 8 hours ago
Listing updated: May 10, 2023 at 01:41pm
Listed by:
The Vanderblue Team at Higgins Group,
Julie Vanderblue 203-257-6994,
Higgins Group Real Estate 203-254-9000,
Co-Listing Agent: Ellen McNees 203-451-5121,
Higgins Group Real Estate
Bought with:
Thomas Sampson, RES.0812118
William Raveis Real Estate
Source: Smart MLS,MLS#: 170559750
Facts & features
Interior
Bedrooms & bathrooms
- Bedrooms: 5
- Bathrooms: 6
- Full bathrooms: 5
- 1/2 bathrooms: 1
Primary bedroom
- Features: Balcony/Deck, Full Bath, Hardwood Floor, Vaulted Ceiling(s), Walk-In Closet(s)
- Level: Upper
Bedroom
- Features: Full Bath, Hardwood Floor, Walk-In Closet(s)
- Level: Upper
Bedroom
- Features: Full Bath, Hardwood Floor, Walk-In Closet(s)
- Level: Upper
Bedroom
- Features: Hardwood Floor, Walk-In Closet(s)
- Level: Upper
Bedroom
- Features: Hardwood Floor, Walk-In Closet(s)
- Level: Upper
Dining room
- Features: Balcony/Deck, Hardwood Floor
- Level: Main
Great room
- Features: High Ceilings, Balcony/Deck, Dry Bar, Fireplace, Hardwood Floor, Vaulted Ceiling(s)
- Level: Main
Kitchen
- Features: Balcony/Deck, Breakfast Bar, Hardwood Floor, Kitchen Island, Pantry, Quartz Counters
- Level: Main
Office
- Features: Balcony/Deck, French Doors, Hardwood Floor
- Level: Main
Heating
- Hydro Air, Zoned, Propane
Cooling
- Central Air, Zoned
Appliances
- Included: Gas Cooktop, Gas Range, Microwave, Range Hood, Refrigerator, Freezer, Subzero, Dishwasher, Wine Cooler, Water Heater
- Laundry: Upper Level, Mud Room
Features
- Sound System, Open Floorplan, Entrance Foyer, Smart Thermostat, Wired for Sound
- Basement: Full,Partial,Interior Entry
- Attic: Pull Down Stairs
- Number of fireplaces: 1
Interior area
- Total structure area: 5,400
- Total interior livable area: 5,400 sqft
- Finished area above ground: 5,400
Property
Parking
- Total spaces: 2
- Parking features: Attached, Garage Door Opener, Private
- Attached garage spaces: 2
- Has uncovered spaces: Yes
Features
- Patio & porch: Patio, Porch, Wrap Around
- Exterior features: Garden, Rain Gutters, Stone Wall
- Fencing: Stone
- Waterfront features: Water Community, Beach Access
Lot
- Size: 1.28 Acres
- Features: Wetlands
Details
- Parcel number: 410128
- Zoning: A
Construction
Type & style
- Home type: SingleFamily
- Architectural style: Farm House,Modern
- Property subtype: Single Family Residence
Materials
- Clapboard, Vertical Siding
- Foundation: Concrete Perimeter
- Roof: Asphalt,Metal
Condition
- Completed/Never Occupied
- Year built: 2023
Utilities & green energy
- Sewer: Public Sewer
- Water: Public
- Utilities for property: Cable Available
Community & neighborhood
Security
- Security features: Security System
Community
- Community features: Golf, Library, Paddle Tennis, Park, Private Rec Facilities, Pool, Shopping/Mall, Tennis Court(s)
Location
- Region: Westport
- Subdivision: Compo South
Price history
| Date | Event | Price |
|---|---|---|
| 5/10/2023 | Sold | $3,150,000-4.4%$583/sqft |
Source: | ||
| 5/10/2023 | Contingent | $3,295,000$610/sqft |
Source: | ||
| 4/1/2023 | Price change | $3,295,000-5.7%$610/sqft |
Source: | ||
| 12/8/2022 | Listed for sale | $3,495,000+16.7%$647/sqft |
Source: | ||
| 12/22/2021 | Listing removed | -- |
Source: | ||
Public tax history
| Year | Property taxes | Tax assessment |
|---|---|---|
| 2025 | $35,930 +3.1% | $1,905,100 +1.8% |
| 2024 | $34,851 +1.4% | $1,871,700 -0.1% |
| 2023 | $34,382 +328.1% | $1,873,700 +321.5% |
Find assessor info on the county website
Neighborhood: Compo
Nearby schools
GreatSchools rating
- 8/10Saugatuck Elementary SchoolGrades: K-5Distance: 0.5 mi
- 8/10Bedford Middle SchoolGrades: 6-8Distance: 2.5 mi
- 10/10Staples High SchoolGrades: 9-12Distance: 2.3 mi
Schools provided by the listing agent
- Elementary: Saugatuck
- Middle: Bedford
- High: Staples
Source: Smart MLS. This data may not be complete. We recommend contacting the local school district to confirm school assignments for this home.
Sell with ease on Zillow
Get a Zillow Showcase℠ listing at no additional cost and you could sell for —faster.
$4,124,700
2% more+$82,494
With Zillow Showcase(estimated)$4,207,194


