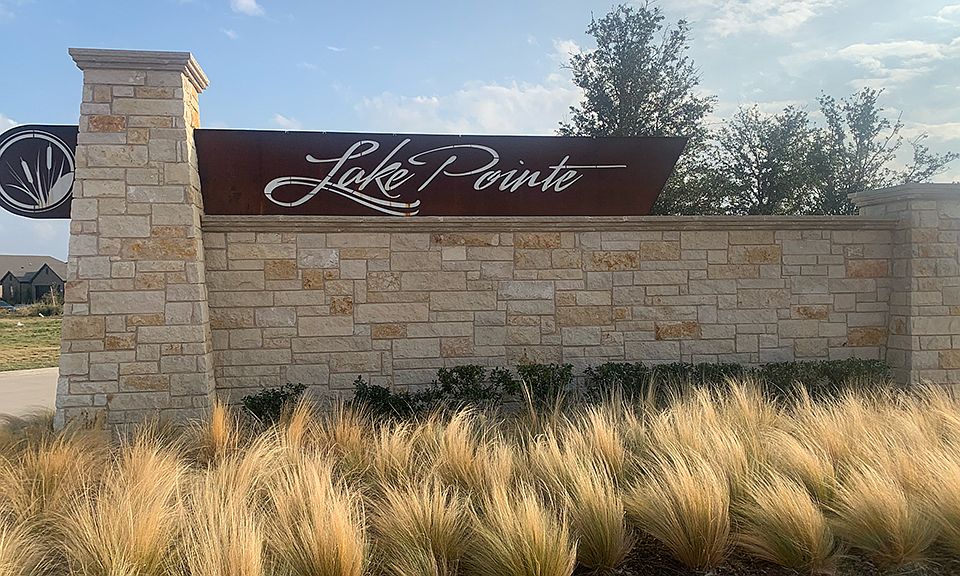*** Up to $15,000 in seller-paid closing incentives & Samsung Appliance Package, conditions apply, check with Builder for details! ***
Welcome to your perfect sanctuary! This stunning one-story, 2,500 square foot Oklahoma floor plan is a masterpiece of luxury and functionality. As you step inside, you'll be immediately captivated by the sophisticated design and thoughtful details. This home boasts 5 beautifully appointed bedrooms and 3 modern bathrooms, each enhanced by custom cabinets that offer both ample storage and an elegant touch throughout. Enjoy unparalleled comfort and efficiency with state-of-the-art spray foam insulation, providing optimal temperature control year-round and keeping your energy costs in check. Say goodbye to drafts and hello to a home that embraces you with consistent comfort in every season. The luxurious primary bathroom is a true retreat, featuring a frameless shower door and split vanities that exude elegance and provide a serene escape. The versatile 5th bedroom offers flexibility to suit your needs—it can be transformed into a productive home office or a dedicated mother-in-law suite, adding an extra layer of functionality to this exquisite home. This property perfectly balances luxury, comfort, and cutting-edge efficiency, making it the ideal setting for your next chapter. Don't miss your chance to experience it firsthand!
New construction
Special offer
$399,999
125 Community Dr, Lavon, TX 75166
5beds
2,500sqft
Single Family Residence
Built in 2025
7,200 sqft lot
$-- Zestimate®
$160/sqft
$63/mo HOA
Newly built
No waiting required — this home is brand new and ready for you to move in.
What's special
Mother-in-law suiteSophisticated designProductive home officeThoughtful detailsState-of-the-art spray foam insulationCustom cabinetsSplit vanities
This home is based on the Oklahoma plan.
- 259 days
- on Zillow |
- 779 |
- 62 |
Zillow last checked: June 16, 2025 at 06:06am
Listing updated: June 16, 2025 at 06:06am
Listed by:
Bluehaven Homes, LLC
Source: Bluehaven Homes
Travel times
Schedule tour
Select a date
Facts & features
Interior
Bedrooms & bathrooms
- Bedrooms: 5
- Bathrooms: 3
- Full bathrooms: 3
Heating
- Electric, Heat Pump
Cooling
- Central Air, Ceiling Fan(s)
Appliances
- Included: Range, Microwave, Disposal
Features
- Ceiling Fan(s), Wired for Data
- Windows: Double Pane Windows
Interior area
- Total interior livable area: 2,500 sqft
Video & virtual tour
Property
Parking
- Total spaces: 2
- Parking features: Attached
- Attached garage spaces: 2
Features
- Levels: 1.0
- Stories: 1
- Patio & porch: Patio
Lot
- Size: 7,200 sqft
Details
- Parcel number: R1216000S00401
Construction
Type & style
- Home type: SingleFamily
- Property subtype: Single Family Residence
Materials
- Brick
- Roof: Composition
Condition
- New Construction,Under Construction
- New construction: Yes
- Year built: 2025
Details
- Builder name: Bluehaven Homes, LLC
Community & HOA
Community
- Security: Fire Sprinkler System
- Subdivision: LakePointe
HOA
- Has HOA: Yes
- HOA fee: $63 monthly
Location
- Region: Lavon
Financial & listing details
- Price per square foot: $160/sqft
- Tax assessed value: $68,400
- Annual tax amount: $3,090
- Date on market: 10/2/2024
About the community
PoolPlayground
Our community is not just a place to live, it's a home for those who are looking for an escape from the hustle of the city, built with the future in mind. You can be confident that our high-quality construction and maintenance will stand the test of time. And our spacious floor plans provide a home that you can enjoy for years to come.
Up to $15,000 in seller-paid closing incentives & Samsung Appliance Package
*** Up to $15,000 in seller-paid closing incentives & Samsung Appliance Package, conditions apply, check with Builder for details! ***Source: Bluehaven Homes

