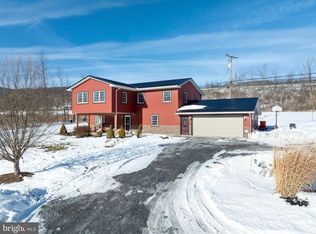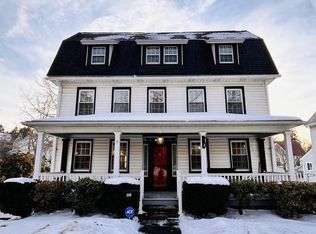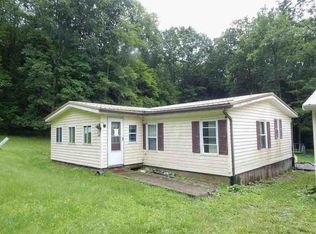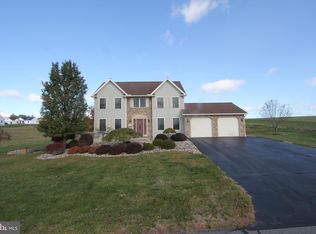125 Colorado Rd, Munson, PA 16860
What's special
- 140 days |
- 501 |
- 40 |
Zillow last checked:
Listing updated:
Amy Doran 814-762-5226,
Realty One Group Landmark 7244275801,
Listing Team: The Amy Doran Group, Co-Listing Team: The Amy Doran Group,Co-Listing Agent: Josie Tekely 814-592-7631,
Realty One Group Landmark
Facts & features
Interior
Bedrooms & bathrooms
- Bedrooms: 3
- Bathrooms: 3
- Full bathrooms: 2
- 1/2 bathrooms: 1
- Main level bathrooms: 1
Rooms
- Room types: Living Room, Dining Room, Bedroom 2, Bedroom 3, Kitchen, Foyer, Great Room, Bathroom 1, Bathroom 2, Primary Bathroom
Bedroom 2
- Level: Upper
- Area: 130 Square Feet
- Dimensions: 13 X 10
Bedroom 3
- Level: Upper
- Area: 90 Square Feet
- Dimensions: 10 X 9
Primary bathroom
- Level: Upper
- Area: 154 Square Feet
- Dimensions: 11 X 14
Primary bathroom
- Level: Upper
- Area: 98 Square Feet
- Dimensions: 7 X 14
Bathroom 1
- Level: Main
- Area: 56 Square Feet
- Dimensions: 7 X 8
Bathroom 2
- Level: Upper
- Area: 42 Square Feet
- Dimensions: 6 X 7
Dining room
- Level: Main
- Area: 272 Square Feet
- Dimensions: 17 X 16
Foyer
- Level: Main
- Area: 128 Square Feet
- Dimensions: 8 X 16
Great room
- Level: Main
- Area: 648 Square Feet
- Dimensions: 27 X 24
Kitchen
- Features: Kitchen Island
- Level: Main
- Area: 234 Square Feet
- Dimensions: 13 X 18
Living room
- Features: Fireplace - Gas, Ceiling Fan(s)
- Level: Main
- Area: 561 Square Feet
- Dimensions: 17 X 33
Heating
- Forced Air, Wall Unit, Oil, Propane
Cooling
- None
Appliances
- Included: Electric Water Heater
- Laundry: Main Level
Features
- Open Floorplan, Vaulted Ceiling(s)
- Flooring: Carpet, Vinyl, Wood
- Windows: Stain/Lead Glass
- Basement: Full,Unfinished
- Number of fireplaces: 1
- Fireplace features: Electric
Interior area
- Total structure area: 2,694
- Total interior livable area: 2,694 sqft
- Finished area above ground: 2,694
Property
Parking
- Parking features: Asphalt, Driveway, Off Street
- Has uncovered spaces: Yes
Accessibility
- Accessibility features: None
Features
- Levels: One and One Half
- Stories: 1.5
- Pool features: None
- Has view: Yes
- View description: Garden, Street, Trees/Woods
Lot
- Size: 0.8 Acres
- Features: Additional Lot(s)
Details
- Additional structures: Above Grade
- Has additional parcels: Yes
- Parcel number: 1240R0954300020
- Zoning: RESIDENTIAL
- Special conditions: Standard
Construction
Type & style
- Home type: SingleFamily
- Architectural style: Art Deco
- Property subtype: Single Family Residence
Materials
- Stick Built
- Foundation: Stone
- Roof: Metal
Condition
- New construction: No
- Year built: 1901
- Major remodel year: 1995
Utilities & green energy
- Electric: 100 Amp Service
- Sewer: On Site Septic
- Water: Public
Community & HOA
Community
- Subdivision: None Available
HOA
- Has HOA: No
Location
- Region: Munson
- Municipality: MORRIS TWP
Financial & listing details
- Price per square foot: $118/sqft
- Tax assessed value: $28,600
- Annual tax amount: $2,170
- Date on market: 10/2/2025
- Listing agreement: Exclusive Right To Sell
- Listing terms: Cash,Conventional
- Ownership: Fee Simple
- Road surface type: Paved

Amy Doran Group
(814) 762-5226
By pressing Contact Agent, you agree that the real estate professional identified above may call/text you about your search, which may involve use of automated means and pre-recorded/artificial voices. You don't need to consent as a condition of buying any property, goods, or services. Message/data rates may apply. You also agree to our Terms of Use. Zillow does not endorse any real estate professionals. We may share information about your recent and future site activity with your agent to help them understand what you're looking for in a home.
Estimated market value
$299,500
$285,000 - $314,000
$1,686/mo
Price history
Price history
| Date | Event | Price |
|---|---|---|
| 10/2/2025 | Listed for sale | $319,000-3.3%$118/sqft |
Source: | ||
| 9/1/2025 | Listing removed | $329,900$122/sqft |
Source: | ||
| 7/7/2025 | Price change | $329,900-1.2%$122/sqft |
Source: | ||
| 5/20/2025 | Price change | $334,000-2.9%$124/sqft |
Source: | ||
| 5/1/2025 | Price change | $344,000-1.7%$128/sqft |
Source: | ||
| 3/18/2025 | Listed for sale | $349,900+0.3%$130/sqft |
Source: | ||
| 8/29/2024 | Listing removed | $349,000$130/sqft |
Source: | ||
| 8/1/2024 | Price change | $349,000-7.9%$130/sqft |
Source: | ||
| 6/13/2024 | Price change | $379,000-9.5%$141/sqft |
Source: | ||
| 5/8/2024 | Listed for sale | $419,000+4310.5%$156/sqft |
Source: | ||
| 7/21/1994 | Sold | $9,500$4/sqft |
Source: Agent Provided Report a problem | ||
Public tax history
Public tax history
| Year | Property taxes | Tax assessment |
|---|---|---|
| 2025 | $1,761 +7.6% | $23,750 +100% |
| 2024 | $1,636 +4.7% | $11,875 |
| 2023 | $1,564 +1.9% | $11,875 |
| 2022 | $1,534 -0.5% | $11,875 |
| 2021 | $1,541 +2.4% | $11,875 |
| 2020 | $1,506 | $11,875 |
| 2019 | $1,506 +7.5% | $11,875 |
| 2018 | $1,401 | $11,875 |
| 2017 | -- | $11,875 |
| 2016 | -- | $11,875 |
| 2015 | -- | $11,875 |
Find assessor info on the county website
BuyAbility℠ payment
Climate risks
Neighborhood: 16860
Nearby schools
GreatSchools rating
- 3/10West Branch Area El SchoolGrades: K-4Distance: 2.3 mi
- 6/10WEST BRANCH MSGrades: 5-8Distance: 2.4 mi
- 5/10West Branch Area Junior-Senior High SchoolGrades: 9-12Distance: 2.4 mi
Schools provided by the listing agent
- District: West Branch Area
Source: Bright MLS. This data may not be complete. We recommend contacting the local school district to confirm school assignments for this home.
- Loading




