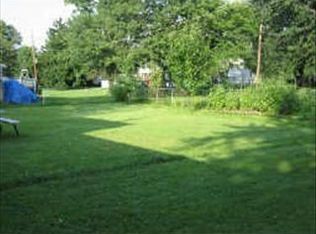Closed
$253,000
125 Colonnade Dr, Rochester, NY 14623
4beds
1,762sqft
Single Family Residence
Built in 1964
0.25 Acres Lot
$272,400 Zestimate®
$144/sqft
$2,312 Estimated rent
Maximize your home sale
Get more eyes on your listing so you can sell faster and for more.
Home value
$272,400
$253,000 - $294,000
$2,312/mo
Zestimate® history
Loading...
Owner options
Explore your selling options
What's special
Come home to Henrietta! A quarter acre corner lot ready for your summer gardens and outdoor gatherings, featuring a fully fenced yard and fire pit. 4 bedrooms, 1 bathroom split level featuring the best of both worlds: an open kitchen and dining room with large island, and a cozy living room (with hardwoods underneath!) flooded with natural light. Three bedrooms on second floor feature hardwoods along with freshly painted full bathroom. On the lower level you'll find a family room and fourth bedroom! New gutter guards, ALL utilities serviced, carpets, ducts and dryer vents cleaned. Concrete driveway and two-car attached garage! Open House Saturday from 11-1 p.m. Offers due Tuesday 4/16 at 11 a.m.
Zillow last checked: 8 hours ago
Listing updated: May 30, 2024 at 07:51am
Listed by:
Kelsey Delmotte 585-613-5318,
Tru Agent Real Estate
Bought with:
Jeffrey S. Wynn, 10301204372
Howard Hanna
Source: NYSAMLSs,MLS#: R1531134 Originating MLS: Rochester
Originating MLS: Rochester
Facts & features
Interior
Bedrooms & bathrooms
- Bedrooms: 4
- Bathrooms: 1
- Full bathrooms: 1
Heating
- Gas, Forced Air
Cooling
- Central Air
Appliances
- Included: Dryer, Electric Oven, Electric Range, Gas Water Heater, Refrigerator, Washer
- Laundry: In Basement
Features
- Eat-in Kitchen, Separate/Formal Living Room, Kitchen Island, Sliding Glass Door(s)
- Flooring: Carpet, Hardwood, Laminate, Varies, Vinyl
- Doors: Sliding Doors
- Basement: Crawl Space,Partial,Sump Pump
- Has fireplace: No
Interior area
- Total structure area: 1,762
- Total interior livable area: 1,762 sqft
Property
Parking
- Total spaces: 2
- Parking features: Attached, Garage
- Attached garage spaces: 2
Features
- Levels: One
- Stories: 1
- Patio & porch: Patio
- Exterior features: Concrete Driveway, Fully Fenced, Patio
- Fencing: Full
Lot
- Size: 0.25 Acres
- Dimensions: 138 x 84
- Features: Corner Lot, Residential Lot
Details
- Parcel number: 2632001621400003048000
- Special conditions: Standard
Construction
Type & style
- Home type: SingleFamily
- Architectural style: Split Level
- Property subtype: Single Family Residence
Materials
- Vinyl Siding
- Foundation: Block
- Roof: Asphalt
Condition
- Resale
- Year built: 1964
Utilities & green energy
- Sewer: Connected
- Water: Connected, Public
- Utilities for property: Sewer Connected, Water Connected
Community & neighborhood
Location
- Region: Rochester
- Subdivision: Wedgewood Park Sec 09
Other
Other facts
- Listing terms: Cash,Conventional,FHA,VA Loan
Price history
| Date | Event | Price |
|---|---|---|
| 5/24/2024 | Sold | $253,000+10%$144/sqft |
Source: | ||
| 4/16/2024 | Pending sale | $229,900$130/sqft |
Source: | ||
| 4/11/2024 | Listed for sale | $229,900+0.8%$130/sqft |
Source: | ||
| 8/12/2023 | Sold | $228,000+30.4%$129/sqft |
Source: | ||
| 6/26/2023 | Pending sale | $174,900$99/sqft |
Source: | ||
Public tax history
| Year | Property taxes | Tax assessment |
|---|---|---|
| 2024 | -- | $190,000 |
| 2023 | -- | $190,000 +26.9% |
| 2022 | -- | $149,700 +6% |
Find assessor info on the county website
Neighborhood: 14623
Nearby schools
GreatSchools rating
- 6/10David B Crane Elementary SchoolGrades: K-3Distance: 0.3 mi
- 4/10Charles H Roth Middle SchoolGrades: 7-9Distance: 2.2 mi
- 7/10Rush Henrietta Senior High SchoolGrades: 9-12Distance: 1.2 mi
Schools provided by the listing agent
- District: Rush-Henrietta
Source: NYSAMLSs. This data may not be complete. We recommend contacting the local school district to confirm school assignments for this home.
