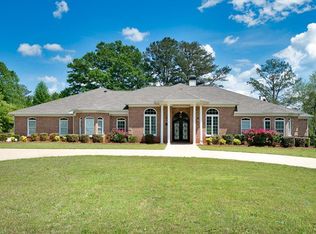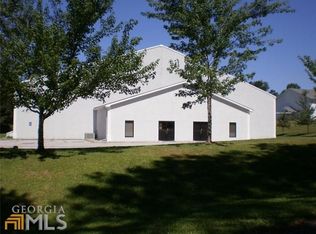****Back on market**** Touch of Country in the City! Rural feel but close to everything. Well maintained ranch ready for move in. Newer roof and all vinyl exterior make for maintenance free living. Large open Kitchen-Dining-Family room. Tons of cabinets, electric wall oven AND a gas range, and plenty of counter space makes for easy entertaining. 2 large Bedrooms. 2 large Baths. Wide doorways and hallway and wide access to shower. Enjoy morning and evening coffee on screened in porch. Storage room is part of the rear carport. Completely level lot. Dog run. Fridge, washer, dryer included in sale.
This property is off market, which means it's not currently listed for sale or rent on Zillow. This may be different from what's available on other websites or public sources.

