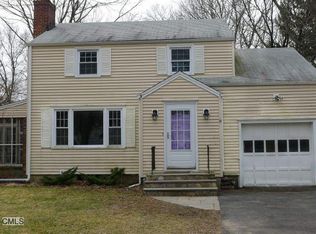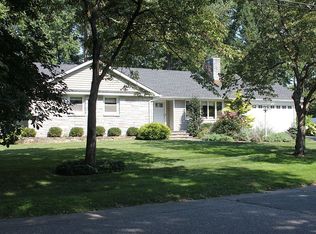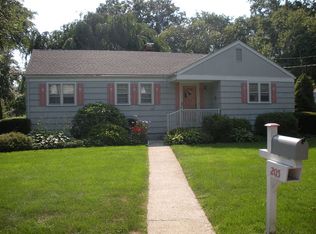Sold for $800,000 on 04/15/25
$800,000
125 Coleman Road, Fairfield, CT 06825
4beds
2,276sqft
Single Family Residence
Built in 1977
0.32 Acres Lot
$958,100 Zestimate®
$351/sqft
$4,947 Estimated rent
Home value
$958,100
$881,000 - $1.04M
$4,947/mo
Zestimate® history
Loading...
Owner options
Explore your selling options
What's special
Discover multigenerational living in a neighborhood that's peaceful yet connected. This charming colonial home is situated in the sought-after Fairfield Woods neighborhood! Offering a fantastic 1 bedroom in-law opportunity with separate entrance for added privacy and independence, this is truly a must-see. The primary home features a spacious living area with a fireplace, sunlit eat-in kitchen, cozy flexible room with access to the backyard, half bath, and laundry. Upstairs, three generous bedrooms provide comfort and privacy with a full bath. The main level in-law setup includes its own bedroom, living space, eat-in kitchen, and private entrance. Situated on a .32 level acre lot with plenty of room for entertaining and fun. Located close to parks, schools, shopping, and all that Fairfield has to offer. 10 minutes to train. Don't miss out on this versatile and inviting home - schedule a showing today! **Offer Deadline: Please submit all offers by Monday 3/24 at 12 noon**
Zillow last checked: 8 hours ago
Listing updated: July 23, 2025 at 11:40pm
Listed by:
The DeLaurentis Team at Compass Connecticut,
Jennifer H. Delaurentis 203-339-5485,
Compass Connecticut, LLC 203-489-6499
Bought with:
Amanda Foss, RES.0808932
Keller Williams Prestige Prop.
Source: Smart MLS,MLS#: 24080025
Facts & features
Interior
Bedrooms & bathrooms
- Bedrooms: 4
- Bathrooms: 3
- Full bathrooms: 2
- 1/2 bathrooms: 1
Primary bedroom
- Features: Ceiling Fan(s), Jack & Jill Bath
- Level: Upper
- Area: 154.1 Square Feet
- Dimensions: 11.5 x 13.4
Bedroom
- Level: Upper
- Area: 135.3 Square Feet
- Dimensions: 12.3 x 11
Bedroom
- Level: Upper
- Area: 149.5 Square Feet
- Dimensions: 13 x 11.5
Bedroom
- Features: Ceiling Fan(s)
- Level: Main
- Area: 168.72 Square Feet
- Dimensions: 14.8 x 11.4
Bathroom
- Features: Full Bath, Tile Floor
- Level: Upper
- Area: 64.9 Square Feet
- Dimensions: 5.5 x 11.8
Bathroom
- Features: Tile Floor
- Level: Main
- Area: 32.4 Square Feet
- Dimensions: 6 x 5.4
Bathroom
- Features: Full Bath
- Level: Main
- Area: 57.72 Square Feet
- Dimensions: 7.4 x 7.8
Kitchen
- Features: Dining Area, Tile Floor
- Level: Main
- Area: 177.76 Square Feet
- Dimensions: 11.11 x 16
Kitchen
- Features: Eating Space
- Level: Main
- Area: 191.84 Square Feet
- Dimensions: 17.6 x 10.9
Living room
- Features: Fireplace, Hardwood Floor
- Level: Main
- Area: 276.33 Square Feet
- Dimensions: 15.1 x 18.3
Living room
- Features: Hardwood Floor
- Level: Main
- Area: 158.51 Square Feet
- Dimensions: 12.1 x 13.1
Other
- Level: Main
- Area: 123.22 Square Feet
- Dimensions: 10.1 x 12.2
Heating
- Hot Water, Oil
Cooling
- Central Air
Appliances
- Included: Electric Range, Refrigerator, Dishwasher, Washer, Dryer, Water Heater
- Laundry: Main Level
Features
- Wired for Data, In-Law Floorplan
- Basement: Full,Unfinished,Garage Access,Interior Entry
- Attic: Storage,Pull Down Stairs
- Number of fireplaces: 1
Interior area
- Total structure area: 2,276
- Total interior livable area: 2,276 sqft
- Finished area above ground: 2,276
Property
Parking
- Total spaces: 1
- Parking features: Attached, Garage Door Opener
- Attached garage spaces: 1
Features
- Patio & porch: Patio
Lot
- Size: 0.32 Acres
- Features: Level
Details
- Parcel number: 122004
- Zoning: R3
Construction
Type & style
- Home type: SingleFamily
- Architectural style: Colonial
- Property subtype: Single Family Residence
Materials
- Shingle Siding
- Foundation: Concrete Perimeter
- Roof: Asphalt
Condition
- New construction: No
- Year built: 1977
Utilities & green energy
- Sewer: Public Sewer
- Water: Public
Community & neighborhood
Community
- Community features: Basketball Court, Lake, Library, Medical Facilities, Park, Playground, Shopping/Mall, Tennis Court(s)
Location
- Region: Fairfield
- Subdivision: Fairfield Woods
Price history
| Date | Event | Price |
|---|---|---|
| 4/15/2025 | Sold | $800,000+3.2%$351/sqft |
Source: | ||
| 3/24/2025 | Pending sale | $774,999$341/sqft |
Source: | ||
| 3/18/2025 | Listed for sale | $774,999+43.5%$341/sqft |
Source: | ||
| 7/20/2011 | Listing removed | $2,800$1/sqft |
Source: William Raveis Real Estate #98508171 Report a problem | ||
| 7/14/2011 | Listed for rent | $2,800$1/sqft |
Source: William Raveis Real Estate #98508171 Report a problem | ||
Public tax history
| Year | Property taxes | Tax assessment |
|---|---|---|
| 2025 | $9,682 +1.8% | $341,040 |
| 2024 | $9,515 +1.4% | $341,040 |
| 2023 | $9,382 +1% | $341,040 |
Find assessor info on the county website
Neighborhood: 06825
Nearby schools
GreatSchools rating
- 7/10Jennings SchoolGrades: K-5Distance: 0.3 mi
- 7/10Fairfield Woods Middle SchoolGrades: 6-8Distance: 0.3 mi
- 9/10Fairfield Warde High SchoolGrades: 9-12Distance: 0.9 mi
Schools provided by the listing agent
- Elementary: Jennings
- Middle: Fairfield Woods
- High: Fairfield Warde
Source: Smart MLS. This data may not be complete. We recommend contacting the local school district to confirm school assignments for this home.

Get pre-qualified for a loan
At Zillow Home Loans, we can pre-qualify you in as little as 5 minutes with no impact to your credit score.An equal housing lender. NMLS #10287.
Sell for more on Zillow
Get a free Zillow Showcase℠ listing and you could sell for .
$958,100
2% more+ $19,162
With Zillow Showcase(estimated)
$977,262

