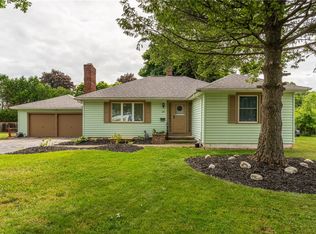Closed
$235,000
125 Cloverdale Rd, Rochester, NY 14616
3beds
1,334sqft
Single Family Residence
Built in 1952
8,250.26 Square Feet Lot
$-- Zestimate®
$176/sqft
$2,061 Estimated rent
Home value
Not available
Estimated sales range
Not available
$2,061/mo
Zestimate® history
Loading...
Owner options
Explore your selling options
What's special
Tucked away on a quiet street, this meticulously cared for 3-bedroom, 1-bath Cape Cod is hitting the market for the first time in 34 years! Pride of ownership shines throughout. Outside, you’ll love the full tear off roof (May 2020), updated windows, redone siding, fully fenced yard, freshly sealed driveway, and a stunning stamped concrete patio - perfect for entertaining. Inside, the versatile floor plan offers two bedrooms on the first floor, a refreshed full bath with updated surround, toilet, and vent. Upstairs you will find the third bedroom, additional storage, and added insulation. The kitchen is move-in ready with a brand new dishwasher, 2-year-old fridge, and all appliances included. Other highlights include custom blinds, refinished hardwood floors, and hardwoods under the first-floor carpet. The basement is truly a showstopper - spotless, spacious, and ready to finish, with all systems recently serviced and in excellent working order, upgraded lighting, and glass block windows. The seller has thought of everything to ensure this home is ready for its next owner-the list of updates is simply too long to fit here! Corrected sq footage based on appraiser. Don’t wait - Delayed negotiations Tuesday 10/7 at 2 PM.
Zillow last checked: 8 hours ago
Listing updated: November 24, 2025 at 08:11am
Listed by:
Candace M. Messner 585-545-0426,
Tru Agent Real Estate
Bought with:
Nunzio Salafia, 10491200430
RE/MAX Plus
Source: NYSAMLSs,MLS#: R1641922 Originating MLS: Rochester
Originating MLS: Rochester
Facts & features
Interior
Bedrooms & bathrooms
- Bedrooms: 3
- Bathrooms: 1
- Full bathrooms: 1
- Main level bathrooms: 1
- Main level bedrooms: 2
Heating
- Gas, Forced Air
Cooling
- Central Air
Appliances
- Included: Dryer, Dishwasher, Disposal, Gas Oven, Gas Range, Gas Water Heater, Microwave, Refrigerator, Washer
- Laundry: In Basement
Features
- Eat-in Kitchen, Storage, Solid Surface Counters, Window Treatments, Bedroom on Main Level, Main Level Primary
- Flooring: Carpet, Hardwood, Tile, Varies
- Windows: Drapes, Thermal Windows
- Basement: Full
- Has fireplace: No
Interior area
- Total structure area: 1,334
- Total interior livable area: 1,334 sqft
Property
Parking
- Total spaces: 1
- Parking features: Attached, Garage
- Attached garage spaces: 1
Features
- Patio & porch: Patio
- Exterior features: Blacktop Driveway, Enclosed Porch, Fully Fenced, Porch, Patio
- Fencing: Full
Lot
- Size: 8,250 sqft
- Dimensions: 75 x 110
- Features: Rectangular, Rectangular Lot, Residential Lot
Details
- Parcel number: 2628000605700001001000
- Special conditions: Standard
Construction
Type & style
- Home type: SingleFamily
- Architectural style: Cape Cod
- Property subtype: Single Family Residence
Materials
- Vinyl Siding, Copper Plumbing, PEX Plumbing
- Foundation: Block
- Roof: Shingle
Condition
- Resale
- Year built: 1952
Utilities & green energy
- Electric: Circuit Breakers
- Sewer: Connected
- Water: Connected, Public
- Utilities for property: Cable Available, Electricity Connected, High Speed Internet Available, Sewer Connected, Water Connected
Community & neighborhood
Location
- Region: Rochester
- Subdivision: Britton Vly Sec 01
Other
Other facts
- Listing terms: Cash,Conventional,FHA,VA Loan
Price history
| Date | Event | Price |
|---|---|---|
| 11/20/2025 | Sold | $235,000+56.8%$176/sqft |
Source: | ||
| 10/8/2025 | Pending sale | $149,900$112/sqft |
Source: | ||
| 10/1/2025 | Listed for sale | $149,900$112/sqft |
Source: | ||
Public tax history
| Year | Property taxes | Tax assessment |
|---|---|---|
| 2024 | -- | $86,400 |
| 2023 | -- | $86,400 -1.8% |
| 2022 | -- | $88,000 |
Find assessor info on the county website
Neighborhood: 14616
Nearby schools
GreatSchools rating
- NAEnglish Village Elementary SchoolGrades: K-2Distance: 0.6 mi
- 5/10Arcadia Middle SchoolGrades: 6-8Distance: 1.8 mi
- 6/10Arcadia High SchoolGrades: 9-12Distance: 1.8 mi
Schools provided by the listing agent
- District: Greece
Source: NYSAMLSs. This data may not be complete. We recommend contacting the local school district to confirm school assignments for this home.
