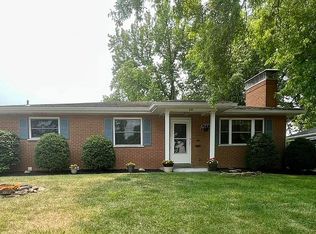4 Bedrooms! Spacious cape cod in ultra convenient location! Well maintained home features a very large living room with beautiful hardwood floors & woodburning fireplace. There is a bright & sunny white kitchen with multiple pantries & a walkout to wonderful new deck! 2 beds & bath on 1st floor, 2 beds & bath on 2nd floor. Finished basement with new tile floor & media projector stays. Plenty of storage & workshop in unfinished space, new HVAC, 1 car garage! Partially fenced yard with playset & basketball hoop in driveway. Walk to nearby Rossford Park, New Johnson Elementary will open in 2021!
This property is off market, which means it's not currently listed for sale or rent on Zillow. This may be different from what's available on other websites or public sources.

