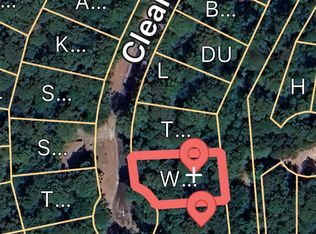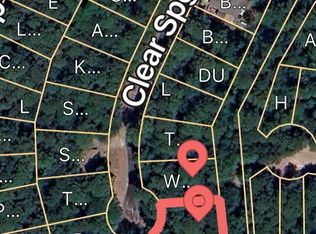GOLF & LAKE ACCESS COMMUNITY SPECTACULAR HOME AT A SPECTACULAR PRICE!!CUSTOM, SECLUDED & SPACIOUS!4 bd/3ba home custom home has special features and room for everyone & everything!Split bd plan, formal LR & DR (w/dry bar),2 master suites,huge kitchen w/space for ALL the cooks in the family,custom built-ins throughout,study/office,high ceilings, & crown molding.Oversized 3c garage & wrkshp,+ 3c extended carport for parking for 6!Lovely cov'd back patio great for entertaining.Great curb appeal on secluded, wooded street.
This property is off market, which means it's not currently listed for sale or rent on Zillow. This may be different from what's available on other websites or public sources.


