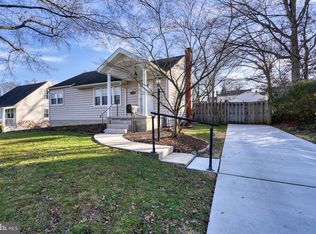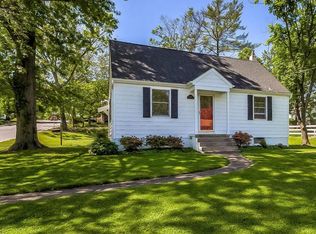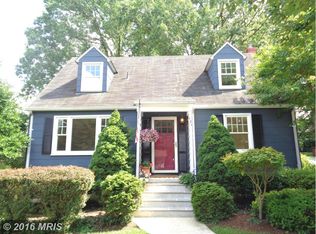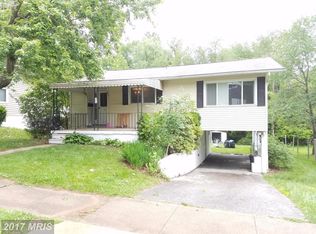Sold for $450,000
$450,000
125 Cinder Rd, Lutherville Timonium, MD 21093
3beds
1,517sqft
Single Family Residence
Built in 1953
8,700 Square Feet Lot
$448,800 Zestimate®
$297/sqft
$2,572 Estimated rent
Home value
$448,800
$426,000 - $476,000
$2,572/mo
Zestimate® history
Loading...
Owner options
Explore your selling options
What's special
Welcome to this charming recently updated 3-bedroom, 2-bathroom Cape Cod nestled on thoughtfully landscaped grounds in the desirable Yorkshire community of Lutherville-Timonium. As you step inside, you'll be greeted by the inviting living room, featuring engineered hardwood floors and a pleasing neutral color palette that sets a harmonious tone throughout the home. The gourmet kitchen exudes casual elegance with its peninsula island offering seating, stainless steel appliances, granite countertops, and a modern lighting package. From the kitchen, step onto the freshly painted deck that overlooks the fenced rear lawn, perfect for enchanting al fresco dining. The main level is designed for easy living with the primary bedroom and a gorgeous bathroom, featuring a ceramic tile surround and a frameless glass shower with a bench. The main level also includes a convenient laundry room. Ascend to the upper level to find two additional charming bedrooms and a full bath. The finished lower level presents a versatile space that can be tailored to your needs, whether it be an office, recreation room, or craft room. An adjacent storage room with walkout stairs to the rear lawn makes organizing and storing seasonal items, decor, and lawn tools a breeze. Recent updates that will welcome you home include fresh paint, lower-level wood-inspired ceramic tile flooring, a painted deck (2024), a new water heater, windows, vinyl siding and shutters (2022), and an architectural shingled roof (2016). Enjoy close proximity to a wide array of shopping, dining, and entertainment options at nearby Towson Town Center and many local restaurants. A short drive takes you to Baltimore's Inner Harbor, Camden Yards, and M&T Stadium. Major commuter routes include I-695, I-95, and I-83. Experience the perfect blend of modern updates and timeless charm in this lovely Yorkshire community home. Welcome home!
Zillow last checked: 8 hours ago
Listing updated: June 21, 2024 at 12:58am
Listed by:
Steven Huffman 240-393-7448,
Northrop Realty
Bought with:
Kora Marie Weidenheimer
Compass
Source: Bright MLS,MLS#: MDBC2092546
Facts & features
Interior
Bedrooms & bathrooms
- Bedrooms: 3
- Bathrooms: 2
- Full bathrooms: 2
- Main level bathrooms: 1
- Main level bedrooms: 1
Basement
- Area: 700
Heating
- Forced Air, Central, Natural Gas
Cooling
- Central Air, Electric
Appliances
- Included: Dishwasher, Dryer, Cooktop, Refrigerator, Microwave, Disposal, Exhaust Fan, Freezer, Ice Maker, Self Cleaning Oven, Oven, Stainless Steel Appliance(s), Water Heater, Gas Water Heater
- Laundry: Dryer In Unit, Has Laundry, Hookup, Main Level, Washer In Unit
Features
- Dining Area, Attic, Ceiling Fan(s), Combination Kitchen/Dining, Combination Kitchen/Living, Entry Level Bedroom, Open Floorplan, Kitchen - Country, Eat-in Kitchen, Kitchen - Gourmet, Kitchen Island, Recessed Lighting, Bathroom - Stall Shower, Bathroom - Tub Shower, Upgraded Countertops, Dry Wall
- Flooring: Carpet, Ceramic Tile, Engineered Wood, Hardwood, Concrete, Wood
- Doors: Six Panel, Storm Door(s)
- Windows: Insulated Windows, Screens, Vinyl Clad, Window Treatments
- Basement: Other,Connecting Stairway,Partial,Full,Heated,Improved,Interior Entry,Exterior Entry,Walk-Out Access,Windows,Partially Finished
- Has fireplace: No
Interior area
- Total structure area: 1,792
- Total interior livable area: 1,517 sqft
- Finished area above ground: 1,092
- Finished area below ground: 425
Property
Parking
- Total spaces: 3
- Parking features: Asphalt, Off Street, Driveway
- Uncovered spaces: 3
Accessibility
- Accessibility features: None
Features
- Levels: Two
- Stories: 2
- Patio & porch: Deck, Porch
- Pool features: None
- Fencing: Back Yard,Privacy,Wood,Split Rail,Vinyl
- Has view: Yes
- View description: Garden, Trees/Woods
Lot
- Size: 8,700 sqft
- Dimensions: 1.00 x
- Features: Front Yard, Landscaped, Rear Yard, SideYard(s), Wooded
Details
- Additional structures: Above Grade, Below Grade
- Parcel number: 04080803051580
- Zoning: R
- Special conditions: Standard
Construction
Type & style
- Home type: SingleFamily
- Architectural style: Cape Cod
- Property subtype: Single Family Residence
Materials
- Frame
- Foundation: Other
- Roof: Architectural Shingle
Condition
- Excellent
- New construction: No
- Year built: 1953
Utilities & green energy
- Sewer: Public Sewer
- Water: Public
Community & neighborhood
Security
- Security features: Main Entrance Lock, Smoke Detector(s)
Location
- Region: Lutherville Timonium
- Subdivision: Yorkshire
Other
Other facts
- Listing agreement: Exclusive Right To Sell
- Ownership: Fee Simple
Price history
| Date | Event | Price |
|---|---|---|
| 6/20/2024 | Sold | $450,000+20%$297/sqft |
Source: | ||
| 5/20/2024 | Pending sale | $375,000$247/sqft |
Source: | ||
| 5/16/2024 | Listed for sale | $375,000+46775%$247/sqft |
Source: | ||
| 2/1/2017 | Sold | $800-99.6%$1/sqft |
Source: Public Record Report a problem | ||
| 1/6/2014 | Sold | $202,000-12.2%$133/sqft |
Source: Public Record Report a problem | ||
Public tax history
| Year | Property taxes | Tax assessment |
|---|---|---|
| 2025 | $4,217 +21% | $300,000 +4.3% |
| 2024 | $3,486 +4.5% | $287,633 +4.5% |
| 2023 | $3,336 +4.7% | $275,267 +4.7% |
Find assessor info on the county website
Neighborhood: 21093
Nearby schools
GreatSchools rating
- 9/10Timonium Elementary SchoolGrades: K-5Distance: 0.2 mi
- 7/10Ridgely Middle SchoolGrades: 6-8Distance: 0.6 mi
- 8/10Dulaney High SchoolGrades: 9-12Distance: 1.4 mi
Schools provided by the listing agent
- Elementary: Timonium
- Middle: Ridgely
- High: Dulaney
- District: Baltimore County Public Schools
Source: Bright MLS. This data may not be complete. We recommend contacting the local school district to confirm school assignments for this home.
Get a cash offer in 3 minutes
Find out how much your home could sell for in as little as 3 minutes with a no-obligation cash offer.
Estimated market value$448,800
Get a cash offer in 3 minutes
Find out how much your home could sell for in as little as 3 minutes with a no-obligation cash offer.
Estimated market value
$448,800



