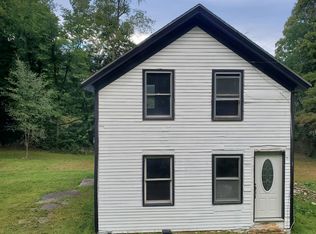Closed
Listed by:
Greg Cutler,
Four Seasons Sotheby's Int'l Realty 802-362-4551
Bought with: Josiah Allen Real Estate, Manchester Branch Office
$450,000
125 Chiselville Road, Sunderland, VT 05250
4beds
1,593sqft
Farm
Built in 1880
8.62 Acres Lot
$486,300 Zestimate®
$282/sqft
$3,688 Estimated rent
Home value
$486,300
$433,000 - $540,000
$3,688/mo
Zestimate® history
Loading...
Owner options
Explore your selling options
What's special
As you drive under the Chiselville Covered Bridge, you're transported back to the mid-1800's and seconds away from the 8.6 acre property that was once part of a small village known for its Chiselworks and manufacture of Douglass Chisels. The house, with 4 bedrooms and 4 baths was built in 1880 and the property includes a detached 2 car garage with additional carport in the rear, a detached shop with storage of additional parking space which could also be turned into a fantastic accessory dwelling unit. Both buildings have side sheds for additional covered storage. Back at the house, enjoy a first floor primary bedroom with bath and two covered porches, one of which connects to an above-ground pool with adjacent hot tub. Just inside from the porch on the first floor there's a full bath with deep soaking tub, perfect after a swim or enjoying the hot tub. Off the kitchen you'll love the screened-in 3 season porch. The grounds include several outbuildings and fenced areas perfect for keeping chicken, goats and sheep. Equestrians will find there's space for several horses. Pathways lead through the berry patch and wooded part of this oasis in Sunderland. Parcel includes 0.6 acres in Arlington VT. All measurements approximate
Zillow last checked: 8 hours ago
Listing updated: August 18, 2023 at 11:56am
Listed by:
Greg Cutler,
Four Seasons Sotheby's Int'l Realty 802-362-4551
Bought with:
Kathleen M Fayerweather
Josiah Allen Real Estate, Manchester Branch Office
Source: PrimeMLS,MLS#: 4955205
Facts & features
Interior
Bedrooms & bathrooms
- Bedrooms: 4
- Bathrooms: 4
- Full bathrooms: 2
- 1/2 bathrooms: 2
Heating
- Oil, Forced Air
Cooling
- None
Appliances
- Included: Dishwasher, Electric Water Heater, Gas Water Heater
- Laundry: 1st Floor Laundry
Features
- Primary BR w/ BA
- Flooring: Laminate, Wood
- Windows: Double Pane Windows
- Basement: Bulkhead,Concrete Floor,Insulated,Interior Stairs,Interior Entry
- Attic: Attic with Hatch/Skuttle
Interior area
- Total structure area: 2,900
- Total interior livable area: 1,593 sqft
- Finished area above ground: 1,593
- Finished area below ground: 0
Property
Parking
- Total spaces: 2
- Parking features: Circular Driveway, Gravel, Detached
- Garage spaces: 2
Features
- Levels: Two
- Stories: 2
- Patio & porch: Covered Porch, Screened Porch
- Exterior features: Deck, Garden, Shed, Storage
- Has private pool: Yes
- Pool features: Above Ground
- Has spa: Yes
- Spa features: Heated
- Fencing: Dog Fence
Lot
- Size: 8.62 Acres
- Features: Country Setting, Field/Pasture, Landscaped, Level, Walking Trails, Wooded
Details
- Additional structures: Outbuilding
- Parcel number: 63319910426
- Zoning description: VR-Village Residential
Construction
Type & style
- Home type: SingleFamily
- Property subtype: Farm
Materials
- Wood Frame, Vinyl Siding, Wood Exterior
- Foundation: Stone
- Roof: Metal,Asphalt Shingle
Condition
- New construction: No
- Year built: 1880
Utilities & green energy
- Electric: 200+ Amp Service
- Sewer: Septic Tank
- Utilities for property: Cable, Propane
Community & neighborhood
Location
- Region: Arlington
Other
Other facts
- Road surface type: Gravel, Paved
Price history
| Date | Event | Price |
|---|---|---|
| 8/18/2023 | Sold | $450,000-9.8%$282/sqft |
Source: | ||
| 8/14/2023 | Contingent | $499,000$313/sqft |
Source: | ||
| 6/1/2023 | Listed for sale | $499,000+283.8%$313/sqft |
Source: | ||
| 6/18/2003 | Sold | $130,000$82/sqft |
Source: Public Record | ||
Public tax history
| Year | Property taxes | Tax assessment |
|---|---|---|
| 2024 | -- | $327,200 |
| 2023 | -- | $327,200 |
| 2022 | -- | $327,200 |
Find assessor info on the county website
Neighborhood: 05250
Nearby schools
GreatSchools rating
- 4/10Manchester Elementary/Middle SchoolGrades: PK-8Distance: 8.5 mi
- 2/10Arlington MemorialGrades: 6-12Distance: 0.9 mi
- 10/10Sunderland Elementary SchoolGrades: PK-6Distance: 1 mi
Schools provided by the listing agent
- Elementary: Sunderland Elementary School
- Middle: Assigned
- High: Burr and Burton Academy
- District: Taconic and Green Regional
Source: PrimeMLS. This data may not be complete. We recommend contacting the local school district to confirm school assignments for this home.

Get pre-qualified for a loan
At Zillow Home Loans, we can pre-qualify you in as little as 5 minutes with no impact to your credit score.An equal housing lender. NMLS #10287.
