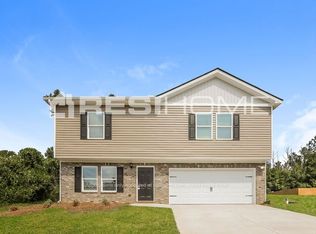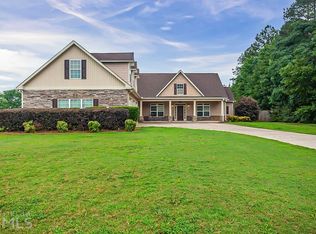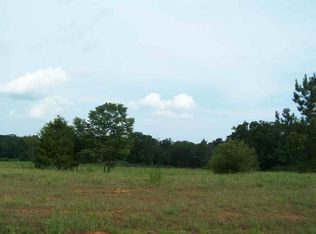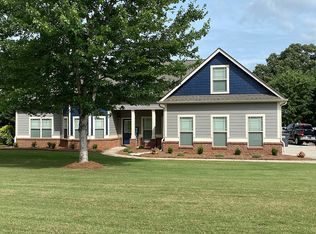Closed
$357,500
125 Chimney Ridge Ln, Covington, GA 30014
4beds
2,670sqft
Single Family Residence
Built in 2006
1.05 Acres Lot
$361,000 Zestimate®
$134/sqft
$2,341 Estimated rent
Home value
$361,000
Estimated sales range
Not available
$2,341/mo
Zestimate® history
Loading...
Owner options
Explore your selling options
What's special
$5,000 BUYER CREDIT FOR CLOSING COSTS! Ranch home on one acre with a fenced and level backyard! The home boasts an open layout among the living room, dining room, and kitchen. The primary suite has a private sitting room, bathroom, and walk-in closet. The two secondary bedrooms on the main level share a bathroom on the opposite side of the home from the primary suite, allowing for a private split-bedroom floor plan. Upstairs you'll find an additional bedroom with an ensuite bathroom and a large bonus room perfect for a movie room or home gym! The backyard details a large patio and an expansive lawn. The sellers are leaving the new kitchen appliances with the house. The HVAC units have been replaced recently and the roof was installed in 2023. Located in a community with no HOA. Rural feel with shopping and dining not too far away. Get your offers in today!
Zillow last checked: 8 hours ago
Listing updated: November 15, 2024 at 11:13am
Listed by:
Mark Spain 770-886-9000,
Mark Spain Real Estate,
Samantha Phillips 470-623-9852,
Mark Spain Real Estate
Bought with:
Everton G Lindo, 256324
HomeSmart
Source: GAMLS,MLS#: 10352194
Facts & features
Interior
Bedrooms & bathrooms
- Bedrooms: 4
- Bathrooms: 3
- Full bathrooms: 3
- Main level bathrooms: 2
- Main level bedrooms: 3
Kitchen
- Features: Breakfast Area, Breakfast Bar, Pantry
Heating
- Central
Cooling
- Central Air
Appliances
- Included: Dishwasher, Microwave, Other
- Laundry: Other
Features
- Double Vanity, Master On Main Level, Other, Tray Ceiling(s), Walk-In Closet(s)
- Flooring: Carpet, Hardwood, Tile
- Basement: None
- Number of fireplaces: 1
- Fireplace features: Family Room
- Common walls with other units/homes: No Common Walls
Interior area
- Total structure area: 2,670
- Total interior livable area: 2,670 sqft
- Finished area above ground: 2,670
- Finished area below ground: 0
Property
Parking
- Total spaces: 2
- Parking features: Garage, Side/Rear Entrance
- Has garage: Yes
Features
- Levels: One and One Half
- Stories: 1
- Patio & porch: Patio
- Exterior features: Other
- Fencing: Back Yard
- Waterfront features: No Dock Or Boathouse
- Body of water: None
Lot
- Size: 1.05 Acres
- Features: Other
Details
- Additional structures: Other
- Parcel number: 0104A00000036000
Construction
Type & style
- Home type: SingleFamily
- Architectural style: Brick Front,Ranch
- Property subtype: Single Family Residence
Materials
- Other
- Foundation: Slab
- Roof: Other
Condition
- Resale
- New construction: No
- Year built: 2006
Utilities & green energy
- Sewer: Septic Tank
- Water: Public
- Utilities for property: Electricity Available, Other, Water Available
Community & neighborhood
Security
- Security features: Smoke Detector(s)
Community
- Community features: None
Location
- Region: Covington
- Subdivision: Long Branch Meadows
HOA & financial
HOA
- Has HOA: No
- Services included: None
Other
Other facts
- Listing agreement: Exclusive Right To Sell
Price history
| Date | Event | Price |
|---|---|---|
| 11/15/2024 | Sold | $357,500-4.7%$134/sqft |
Source: | ||
| 10/27/2024 | Pending sale | $375,000$140/sqft |
Source: | ||
| 10/11/2024 | Price change | $375,000-1.3%$140/sqft |
Source: | ||
| 9/25/2024 | Price change | $380,000-2.6%$142/sqft |
Source: | ||
| 9/17/2024 | Price change | $390,000-2.5%$146/sqft |
Source: | ||
Public tax history
| Year | Property taxes | Tax assessment |
|---|---|---|
| 2024 | $4,050 +219.3% | $159,880 +1.7% |
| 2023 | $1,269 -63.5% | $157,240 +34.3% |
| 2022 | $3,475 -0.5% | $117,080 +3.8% |
Find assessor info on the county website
Neighborhood: 30014
Nearby schools
GreatSchools rating
- 7/10Mansfield Elementary SchoolGrades: PK-5Distance: 5 mi
- 4/10Indian Creek Middle SchoolGrades: 6-8Distance: 4.6 mi
- 3/10Alcovy High SchoolGrades: 9-12Distance: 3.7 mi
Schools provided by the listing agent
- Elementary: Mansfield
- Middle: Indian Creek
- High: Alcovy
Source: GAMLS. This data may not be complete. We recommend contacting the local school district to confirm school assignments for this home.
Get a cash offer in 3 minutes
Find out how much your home could sell for in as little as 3 minutes with a no-obligation cash offer.
Estimated market value$361,000
Get a cash offer in 3 minutes
Find out how much your home could sell for in as little as 3 minutes with a no-obligation cash offer.
Estimated market value
$361,000



