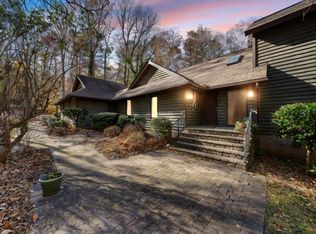Sold for $875,000
$875,000
125 Chestnut Rd, Chapel Hill, NC 27517
5beds
3,558sqft
Single Family Residence, Residential
Built in 1986
0.7 Acres Lot
$969,000 Zestimate®
$246/sqft
$4,239 Estimated rent
Home value
$969,000
$882,000 - $1.08M
$4,239/mo
Zestimate® history
Loading...
Owner options
Explore your selling options
What's special
Welcome to this unique Farrington Hills residence, quietly situated on .7 acres in an ideal Chapel Hill location. With three levels including a main floor primary suite and a spacious basement in-law suite with a separate entrance, this property presents a fantastic opportunity for multi-generational living. The main floor boasts a primary bedroom, two family rooms, dining area, breakfast nook, utility room, screen porch, deck, and an outdoor terrace off the primary suite. Upstairs, you'll find three additional bedrooms and a bathroom. The basement features a bedroom, two full bathrooms, a large den, flex/office space, dining area, kitchen, utility room, rear porch, and spacious concrete patio. Outside, the covered front porch leads to a fenced garden area and composite decking for low-maintenance living. Inside, the cathedral ceilings and casement windows create an inviting atmosphere, while the European-inspired designs showcase rich wooden accents. The contemporary kitchen is equipped with stainless steel appliances, a gas range, and granite countertops with a tiled backsplash. The cozy breakfast bar leads to a secondary family room with gas logs, stone accents, and a stately mantlepiece. The 2011 garage addition offers plenty of windows and a second-floor landing, perfect for a mini-gym or greenhouse area. Recent updates include a new roof, skylights, and gutter protectors installed in July 2023. The exterior features a combination of cedar and HardiePlank cladding. Conveniently located just minutes from Southern Village, Mason Farm, UNC, and Chapel Hill/Carrboro, this property offers city water/sewer and natural gas connections. All appliances convey with the sale.
Zillow last checked: 8 hours ago
Listing updated: October 28, 2025 at 12:20am
Listed by:
Dennis de Jong 919-307-6151,
Redfin Corporation
Bought with:
Joy Yascone, 349780
Berkshire Hathaway HomeService
Source: Doorify MLS,MLS#: 10029639
Facts & features
Interior
Bedrooms & bathrooms
- Bedrooms: 5
- Bathrooms: 5
- Full bathrooms: 4
- 1/2 bathrooms: 1
Heating
- Forced Air
Cooling
- Central Air
Appliances
- Included: Gas Range, Plumbed For Ice Maker, Range Hood, Stainless Steel Appliance(s)
- Laundry: Laundry Room, Main Level
Features
- Apartment/Suite, Bathtub/Shower Combination, Ceiling Fan(s), Double Vanity, Granite Counters, In-Law Floorplan, Master Downstairs, Separate Shower, Soaking Tub, Vaulted Ceiling(s), Walk-In Closet(s), Walk-In Shower
- Flooring: Carpet, Hardwood, Tile
- Windows: Skylight(s)
- Basement: Finished
- Number of fireplaces: 1
- Fireplace features: Den
Interior area
- Total structure area: 3,558
- Total interior livable area: 3,558 sqft
- Finished area above ground: 2,496
- Finished area below ground: 1,062
Property
Parking
- Total spaces: 4
- Parking features: Attached, Driveway, Garage, Garage Faces Front
- Attached garage spaces: 2
- Uncovered spaces: 2
Features
- Levels: One and One Half
- Stories: 1
- Patio & porch: Deck, Front Porch, Patio, Screened
- Exterior features: Fenced Yard
- Fencing: Wood
- Has view: Yes
Lot
- Size: 0.70 Acres
Details
- Parcel number: 9787775678
- Special conditions: Standard
Construction
Type & style
- Home type: SingleFamily
- Architectural style: Transitional
- Property subtype: Single Family Residence, Residential
Materials
- Cedar, Fiber Cement, HardiPlank Type
- Foundation: Permanent
- Roof: Shingle
Condition
- New construction: No
- Year built: 1986
Utilities & green energy
- Sewer: Public Sewer
- Water: Public
Community & neighborhood
Location
- Region: Chapel Hill
- Subdivision: Farrington Hills
Price history
| Date | Event | Price |
|---|---|---|
| 6/27/2024 | Sold | $875,000+10.1%$246/sqft |
Source: | ||
| 5/18/2024 | Pending sale | $795,000$223/sqft |
Source: | ||
Public tax history
| Year | Property taxes | Tax assessment |
|---|---|---|
| 2025 | $7,835 +40.7% | $854,100 +88.6% |
| 2024 | $5,570 +2.2% | $452,800 |
| 2023 | $5,449 +1.6% | $452,800 |
Find assessor info on the county website
Neighborhood: Farrington Hills
Nearby schools
GreatSchools rating
- 3/10Northside Elementary SchoolGrades: PK-5Distance: 2.4 mi
- 5/10Grey Culbreth Middle SchoolGrades: 6-8Distance: 1.5 mi
- 7/10Carrboro High SchoolGrades: 9-12Distance: 2.5 mi
Schools provided by the listing agent
- Elementary: CH/Carrboro - Northside
- Middle: CH/Carrboro - Grey Culbreth
- High: CH/Carrboro - Carrboro
Source: Doorify MLS. This data may not be complete. We recommend contacting the local school district to confirm school assignments for this home.
Get a cash offer in 3 minutes
Find out how much your home could sell for in as little as 3 minutes with a no-obligation cash offer.
Estimated market value$969,000
Get a cash offer in 3 minutes
Find out how much your home could sell for in as little as 3 minutes with a no-obligation cash offer.
Estimated market value
$969,000
