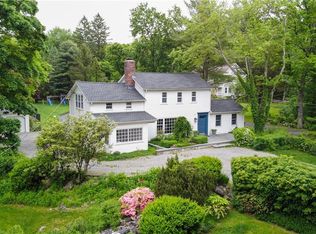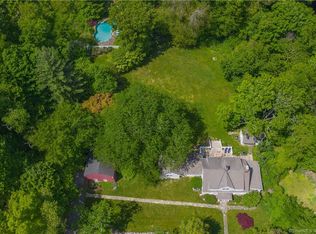Center Hall Colonial located on 1.25 acres. Six bedrooms, 3.5 Baths. Very private setting, In-the-ground swimming pool, perfect for summertime BBQ's. Two Fireplaces, Granite kitchen w/ very Large Island great for parties, Marble foyer, Formal living room w/ cathedral ceilings, large dining room, very large family room with fireplace & cathedral ceilings. A Lower level playroom. Plus a 2 bed in-law suite with its own porch and separate entrance. A Must See!!!
This property is off market, which means it's not currently listed for sale or rent on Zillow. This may be different from what's available on other websites or public sources.


