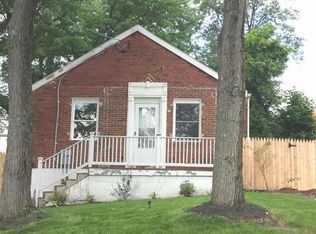Sold for $468,833 on 12/12/25
$468,833
125 Chesapeake St SW, Washington, DC 20032
3beds
1,632sqft
Single Family Residence
Built in 1947
3,869 Square Feet Lot
$468,800 Zestimate®
$287/sqft
$3,540 Estimated rent
Home value
$468,800
$445,000 - $492,000
$3,540/mo
Zestimate® history
Loading...
Owner options
Explore your selling options
What's special
Welcome to this beautifully updated home featuring 3 bedrooms and 2 full baths, perfect for modern living. The bright and airy open floor plan is enhanced by skylights that flood the main living area with natural light, creating a warm and inviting atmosphere. Step outside to the expansive backyard, an entertainer’s dream, offering plenty of space for gatherings, play, or simply enjoying the outdoors. The home was fully renovated in 2021, including a stylish kitchen and updated baths that combine both functionality and contemporary design. The finished lower level adds even more value, featuring a spacious bedroom, full bath, and an open living area with a convenient walk-up to the backyard—ideal for guests or additional family space. With a driveway accommodating two vehicles and ample on-street parking, convenience is at your fingertips. This lovely home is also conveniently located near entertainment, shopping, and major roadways, ensuring you have everything you need right at your doorstep.
Zillow last checked: 8 hours ago
Listing updated: December 16, 2025 at 03:29am
Listed by:
Melissa Melendez 520-404-1215,
eXp Realty LLC
Bought with:
NON MEMBER, 0225194075
Non Subscribing Office
Source: Bright MLS,MLS#: DCDC2224324
Facts & features
Interior
Bedrooms & bathrooms
- Bedrooms: 3
- Bathrooms: 2
- Full bathrooms: 2
- Main level bathrooms: 1
- Main level bedrooms: 1
Basement
- Area: 816
Heating
- Forced Air, Natural Gas
Cooling
- Central Air, Electric
Appliances
- Included: Microwave, Dryer, Washer, Dishwasher, Disposal, Freezer, Refrigerator, Ice Maker, Cooktop, Gas Water Heater
Features
- Ceiling Fan(s)
- Has basement: No
- Has fireplace: No
Interior area
- Total structure area: 1,632
- Total interior livable area: 1,632 sqft
- Finished area above ground: 816
- Finished area below ground: 816
Property
Parking
- Total spaces: 2
- Parking features: Concrete, Driveway
- Uncovered spaces: 2
Accessibility
- Accessibility features: None
Features
- Levels: Two
- Stories: 2
- Pool features: None
- Fencing: Back Yard
Lot
- Size: 3,869 sqft
- Features: Unknown Soil Type
Details
- Additional structures: Above Grade, Below Grade
- Parcel number: 6171//0837
- Zoning: R-2
- Special conditions: Standard
Construction
Type & style
- Home type: SingleFamily
- Architectural style: Bungalow
- Property subtype: Single Family Residence
Materials
- Brick
- Foundation: Other
Condition
- New construction: No
- Year built: 1947
Utilities & green energy
- Sewer: Public Sewer
- Water: Public
Community & neighborhood
Location
- Region: Washington
- Subdivision: Congress Heights
Other
Other facts
- Listing agreement: Exclusive Right To Sell
- Ownership: Fee Simple
Price history
| Date | Event | Price |
|---|---|---|
| 12/12/2025 | Sold | $468,833-14.7%$287/sqft |
Source: | ||
| 10/22/2025 | Contingent | $549,888$337/sqft |
Source: | ||
| 10/6/2025 | Listed for sale | $549,888+10.2%$337/sqft |
Source: | ||
| 5/12/2025 | Listing removed | $499,000$306/sqft |
Source: | ||
| 4/7/2025 | Contingent | $499,000$306/sqft |
Source: | ||
Public tax history
| Year | Property taxes | Tax assessment |
|---|---|---|
| 2025 | $3,762 +3.1% | $532,450 +3.1% |
| 2024 | $3,649 -86.2% | $516,400 -2.3% |
| 2023 | $26,441 +1917.3% | $528,810 +12.6% |
Find assessor info on the county website
Neighborhood: Bellevue
Nearby schools
GreatSchools rating
- 5/10Leckie Education CampusGrades: PK-8Distance: 0.2 mi
- 2/10Ballou High SchoolGrades: 9-12Distance: 0.8 mi
- 3/10Hart Middle SchoolGrades: 6-8Distance: 0.9 mi
Schools provided by the listing agent
- Elementary: Leckie
- Middle: Hart
- High: Ballou
- District: District Of Columbia Public Schools
Source: Bright MLS. This data may not be complete. We recommend contacting the local school district to confirm school assignments for this home.

Get pre-qualified for a loan
At Zillow Home Loans, we can pre-qualify you in as little as 5 minutes with no impact to your credit score.An equal housing lender. NMLS #10287.
