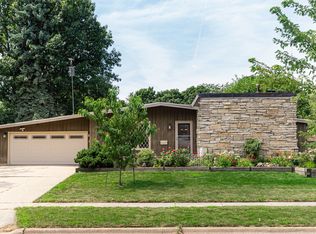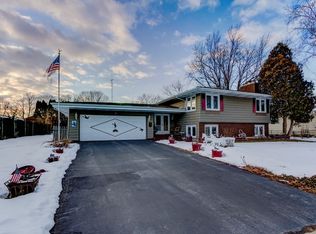Closed
$300,000
125 Charter St, Dekalb, IL 60115
3beds
1,588sqft
Single Family Residence
Built in 1970
9,583.2 Square Feet Lot
$302,300 Zestimate®
$189/sqft
$2,014 Estimated rent
Home value
$302,300
$287,000 - $317,000
$2,014/mo
Zestimate® history
Loading...
Owner options
Explore your selling options
What's special
**Charming "New to You" Home!** This updated corner-lot ranch home in the sought-after Bradt subdivision offers ample indoor and outdoor living space. From the inviting large front porch to the beautiful flagstone-stamped back patio, and everything in between! The main floor features 3 bedrooms and 2 fully updated bathrooms, along with 2 hall closets, and a convenient laundry area in the main bedroom. The cozy family room boasts a remote-start gas fireplace, while the updated kitchen includes Hand Stone Quartz countertops and an eating area. The front room, currently serving as a combined dining/living space, can be easily transform into an additional living room or an expansive dining area. The hall bathroom is equipped with a tub/shower combo, granite countertops, and tile flooring, while the main bedroom's ensuite features a walk in shower and a second door to the back hallway. The basement expands your living space with a second family room complete with a dry bar, a bonus room, and an additional room featuring built-in bookshelves ideal for a den or office. You'll also find a storage room with deep shelves, a utility area with a closet, more shelves, a double wash tub sink, and laundry hookups if you prefer to relocate laundry to the basement. For added convenience, there are two laundry chutes leading to the basement-one in the hallway and another in the main bedroom closet. Low-maintenance landscaping surrounds the property, highlighted by a lovely crabapple tree and a charming backyard wildflower/fern garden. The partial wood fence sits one foot from the back lot line, providing a sense of privacy. The two-car deep garage includes a freezer, workbench, and a convenient ramp (2024) leading to the kitchen. Updates include but not limited to: 2024- washer and dryer, garage window. 2023-furnace, A/C, tankless water heater, gutter guards. 2022-fireplace logs, gas, and doors. 2021- kitchen appliances, ceiling fan, and countertops. Replacement windows and woodwork done about 10yrs ago, Marvin brand, top and bottom sash pull in for cleaning. Don't miss the opportunity to make this delightful home your own!
Zillow last checked: 8 hours ago
Listing updated: November 22, 2024 at 11:39am
Listing courtesy of:
Elissa Jarke 815-981-0552,
Century 21 Circle
Bought with:
Maria Pena-Graham, ABR,GRI
Coldwell Banker Real Estate Group
Source: MRED as distributed by MLS GRID,MLS#: 12181901
Facts & features
Interior
Bedrooms & bathrooms
- Bedrooms: 3
- Bathrooms: 2
- Full bathrooms: 2
Primary bedroom
- Features: Flooring (Hardwood), Window Treatments (Some Tilt-In Windows), Bathroom (Full)
- Level: Main
- Area: 156 Square Feet
- Dimensions: 12X13
Bedroom 2
- Features: Flooring (Hardwood), Window Treatments (Some Tilt-In Windows)
- Level: Main
- Area: 120 Square Feet
- Dimensions: 10X12
Bedroom 3
- Features: Flooring (Hardwood), Window Treatments (Some Tilt-In Windows)
- Level: Main
- Area: 110 Square Feet
- Dimensions: 10X11
Bar entertainment
- Features: Flooring (Vinyl)
- Level: Basement
- Area: 48 Square Feet
- Dimensions: 6X8
Bonus room
- Features: Flooring (Vinyl)
- Level: Basement
- Area: 143 Square Feet
- Dimensions: 11X13
Den
- Features: Flooring (Vinyl)
- Level: Basement
- Area: 144 Square Feet
- Dimensions: 12X12
Dining room
- Features: Flooring (Carpet), Window Treatments (Some Tilt-In Windows)
- Level: Main
- Area: 132 Square Feet
- Dimensions: 11X12
Eating area
- Features: Flooring (Vinyl), Window Treatments (Some Tilt-In Windows)
- Level: Main
- Area: 99 Square Feet
- Dimensions: 9X11
Family room
- Features: Flooring (Carpet), Window Treatments (Some Tilt-In Windows)
- Level: Main
- Area: 234 Square Feet
- Dimensions: 18X13
Other
- Features: Flooring (Vinyl)
- Level: Basement
- Area: 377 Square Feet
- Dimensions: 13X29
Kitchen
- Features: Kitchen (Eating Area-Table Space, SolidSurfaceCounter, Updated Kitchen), Flooring (Vinyl), Window Treatments (Some Tilt-In Windows)
- Level: Main
- Area: 99 Square Feet
- Dimensions: 9X11
Laundry
- Features: Flooring (Hardwood)
- Level: Main
- Area: 15 Square Feet
- Dimensions: 3X5
Living room
- Features: Flooring (Carpet), Window Treatments (Some Tilt-In Windows)
- Level: Main
- Area: 156 Square Feet
- Dimensions: 12X13
Storage
- Features: Flooring (Other)
- Level: Basement
- Area: 208 Square Feet
- Dimensions: 13X16
Heating
- Natural Gas, Forced Air
Cooling
- Central Air
Appliances
- Included: Range, Dishwasher, Refrigerator, Freezer, Washer, Dryer, Disposal, Range Hood, Water Softener Owned, Electric Oven, Humidifier, Gas Water Heater
- Laundry: Main Level, In Unit
Features
- Dry Bar, 1st Floor Bedroom, 1st Floor Full Bath, Built-in Features, Bookcases, Granite Counters, Replacement Windows
- Flooring: Hardwood, Carpet, Wood
- Windows: Replacement Windows
- Basement: Partially Finished,Rec/Family Area,Storage Space,Full
- Number of fireplaces: 1
- Fireplace features: Gas Log, Gas Starter, Family Room
Interior area
- Total structure area: 3,176
- Total interior livable area: 1,588 sqft
- Finished area below ground: 784
Property
Parking
- Total spaces: 4
- Parking features: Concrete, Garage Door Opener, On Site, Attached, Driveway, Garage
- Attached garage spaces: 2
- Has uncovered spaces: Yes
Accessibility
- Accessibility features: Ramp - Main Level, Disability Access
Features
- Stories: 1
- Patio & porch: Patio
- Fencing: Partial
Lot
- Size: 9,583 sqft
- Dimensions: 97.04 X 75.11 X 122 X 100.25
- Features: Corner Lot, Mature Trees
Details
- Additional structures: None
- Parcel number: 0827259011
- Special conditions: None
- Other equipment: Water-Softener Owned, TV-Dish, Ceiling Fan(s), Sump Pump
Construction
Type & style
- Home type: SingleFamily
- Architectural style: Ranch
- Property subtype: Single Family Residence
Materials
- Vinyl Siding, Brick
- Foundation: Concrete Perimeter
- Roof: Asphalt
Condition
- New construction: No
- Year built: 1970
Utilities & green energy
- Sewer: Public Sewer
- Water: Public
Community & neighborhood
Community
- Community features: Curbs, Sidewalks, Street Lights, Street Paved
Location
- Region: Dekalb
HOA & financial
HOA
- Services included: None
Other
Other facts
- Listing terms: Conventional
- Ownership: Fee Simple
Price history
| Date | Event | Price |
|---|---|---|
| 11/22/2024 | Sold | $300,000+0%$189/sqft |
Source: | ||
| 11/2/2024 | Pending sale | $299,900$189/sqft |
Source: | ||
| 10/21/2024 | Contingent | $299,900$189/sqft |
Source: | ||
| 10/17/2024 | Listed for sale | $299,900+51.5%$189/sqft |
Source: | ||
| 7/5/2006 | Sold | $198,000$125/sqft |
Source: Public Record | ||
Public tax history
| Year | Property taxes | Tax assessment |
|---|---|---|
| 2024 | $4,598 -0.1% | $68,716 +14.7% |
| 2023 | $4,604 +4.3% | $59,914 +9.5% |
| 2022 | $4,416 -1% | $54,701 +6.6% |
Find assessor info on the county website
Neighborhood: 60115
Nearby schools
GreatSchools rating
- 1/10Lincoln Elementary SchoolGrades: K-5Distance: 0.2 mi
- 3/10Huntley Middle SchoolGrades: 6-8Distance: 0.3 mi
- 3/10De Kalb High SchoolGrades: 9-12Distance: 2.7 mi
Schools provided by the listing agent
- District: 428
Source: MRED as distributed by MLS GRID. This data may not be complete. We recommend contacting the local school district to confirm school assignments for this home.

Get pre-qualified for a loan
At Zillow Home Loans, we can pre-qualify you in as little as 5 minutes with no impact to your credit score.An equal housing lender. NMLS #10287.

