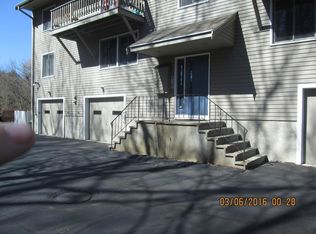Sold for $410,000
$410,000
125 Chapin Rd APT 3F, Hudson, MA 01749
2beds
1,125sqft
Condominium, Townhouse
Built in 1983
-- sqft lot
$411,000 Zestimate®
$364/sqft
$2,592 Estimated rent
Home value
$411,000
$382,000 - $444,000
$2,592/mo
Zestimate® history
Loading...
Owner options
Explore your selling options
What's special
**Multiple offers...Offers are due Sun. 5/18 by 6:00 pm** Welcome to 125 Chapin Rd, Hudson! This inviting 2-bedroom, 1.5-bath condo offers comfort, convenience, and style. Enjoy the sun-filled living room that flows into the formal dining area and a beautiful kitchen featuring granite countertops and a breakfast bar. Upstairs, you’ll find two spacious bedrooms with generous closets, laundry, and a full bath. Step outside to your private composite deck—perfect for morning coffee. Additional perks include a one-car garage with extra storage and a generator. Just steps from the scenic Assabet River Nature Trail and minutes to Routes 495 and 290. Plus, you're close to Hudson’s award-winning downtown—named America’s Best Main Street— with wonderful dining, shopping, and vibrant community events. Don’t miss this incredible opportunity in one of MetroWest’s most desirable towns! Photos have been virtually staged.
Zillow last checked: 8 hours ago
Listing updated: July 01, 2025 at 12:11pm
Listed by:
Kim McKean 508-254-2902,
Lamacchia Realty, Inc. 508-290-0303
Bought with:
Non Member
Non Member Office
Source: MLS PIN,MLS#: 73374497
Facts & features
Interior
Bedrooms & bathrooms
- Bedrooms: 2
- Bathrooms: 2
- Full bathrooms: 1
- 1/2 bathrooms: 1
Primary bedroom
- Features: Walk-In Closet(s), Flooring - Wall to Wall Carpet, Cable Hookup
- Level: Second
- Area: 165
- Dimensions: 11 x 15
Bedroom 2
- Features: Walk-In Closet(s), Flooring - Wall to Wall Carpet, Cable Hookup
- Level: Second
- Area: 156
- Dimensions: 12 x 13
Primary bathroom
- Features: No
Bathroom 1
- Features: Bathroom - Full, Bathroom - With Tub & Shower, Closet - Linen, Flooring - Vinyl
- Level: Second
- Area: 60
- Dimensions: 5 x 12
Bathroom 2
- Features: Bathroom - Half, Flooring - Stone/Ceramic Tile, Countertops - Stone/Granite/Solid
- Level: First
- Area: 35
- Dimensions: 5 x 7
Dining room
- Features: Closet, Flooring - Wall to Wall Carpet
- Level: First
- Area: 160
- Dimensions: 16 x 10
Kitchen
- Features: Flooring - Vinyl, Breakfast Bar / Nook, Gas Stove
- Level: First
- Area: 99
- Dimensions: 11 x 9
Living room
- Features: Closet, Flooring - Wall to Wall Carpet, Cable Hookup, Deck - Exterior
- Level: First
- Area: 228
- Dimensions: 12 x 19
Heating
- Forced Air, Natural Gas
Cooling
- Central Air
Appliances
- Included: Range, Dishwasher, Microwave, Refrigerator, Washer, Dryer
- Laundry: Dryer Hookup - Dual, Washer Hookup, Second Floor, In Unit, Gas Dryer Hookup, Electric Dryer Hookup
Features
- Flooring: Tile, Vinyl, Carpet
- Doors: Insulated Doors
- Windows: Insulated Windows
- Has basement: Yes
- Has fireplace: No
- Common walls with other units/homes: Corner
Interior area
- Total structure area: 1,125
- Total interior livable area: 1,125 sqft
- Finished area above ground: 1,125
Property
Parking
- Total spaces: 2
- Parking features: Under, Garage Door Opener, Common
- Attached garage spaces: 1
- Uncovered spaces: 1
Accessibility
- Accessibility features: No
Features
- Patio & porch: Deck - Composite
- Exterior features: Deck - Composite, Rain Gutters
Details
- Parcel number: M:0063 B:0000 L:0547,543870
- Zoning: CND
Construction
Type & style
- Home type: Townhouse
- Property subtype: Condominium, Townhouse
Materials
- Frame, Conventional (2x4-2x6)
- Roof: Shingle
Condition
- Year built: 1983
Utilities & green energy
- Electric: Generator, Circuit Breakers, 60 Amps/Less
- Sewer: Public Sewer
- Water: Public
- Utilities for property: for Gas Range, for Gas Dryer, for Electric Dryer, Washer Hookup
Community & neighborhood
Community
- Community features: Public Transportation, Shopping, Tennis Court(s), Park, Walk/Jog Trails, Medical Facility, Laundromat, Bike Path, Conservation Area, Highway Access, House of Worship, Public School, T-Station
Location
- Region: Hudson
HOA & financial
HOA
- HOA fee: $423 monthly
- Services included: Insurance, Maintenance Structure, Maintenance Grounds, Snow Removal, Trash, Reserve Funds
Price history
| Date | Event | Price |
|---|---|---|
| 6/30/2025 | Sold | $410,000+9.3%$364/sqft |
Source: MLS PIN #73374497 Report a problem | ||
| 5/21/2025 | Contingent | $375,000$333/sqft |
Source: MLS PIN #73374497 Report a problem | ||
| 5/14/2025 | Listed for sale | $375,000+82.9%$333/sqft |
Source: MLS PIN #73374497 Report a problem | ||
| 10/15/2015 | Sold | $205,000-10.4%$182/sqft |
Source: Public Record Report a problem | ||
| 9/21/2015 | Pending sale | $228,900$203/sqft |
Source: RE/MAX Executive Realty #71901690 Report a problem | ||
Public tax history
| Year | Property taxes | Tax assessment |
|---|---|---|
| 2025 | $4,093 +4.5% | $294,900 +5.4% |
| 2024 | $3,916 -5.5% | $279,700 -1.4% |
| 2023 | $4,142 +3.3% | $283,700 +12.2% |
Find assessor info on the county website
Neighborhood: 01749
Nearby schools
GreatSchools rating
- 6/10C.A. Farley Elementary SchoolGrades: PK-4Distance: 1.7 mi
- 4/10Hudson High SchoolGrades: 8-12Distance: 0.3 mi
- 5/10David J. Quinn Middle SchoolGrades: 5-7Distance: 2.1 mi
Get a cash offer in 3 minutes
Find out how much your home could sell for in as little as 3 minutes with a no-obligation cash offer.
Estimated market value$411,000
Get a cash offer in 3 minutes
Find out how much your home could sell for in as little as 3 minutes with a no-obligation cash offer.
Estimated market value
$411,000
