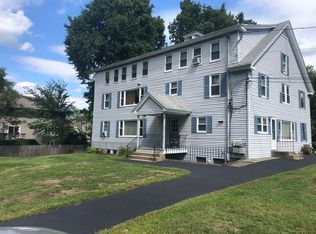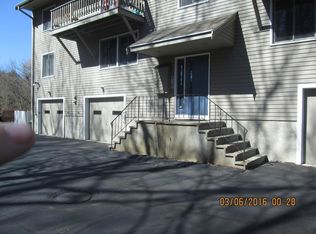Sold for $406,000 on 07/29/24
$406,000
125 Chapin Rd APT 3A, Hudson, MA 01749
2beds
1,125sqft
Condominium, Townhouse
Built in 1983
-- sqft lot
$411,700 Zestimate®
$361/sqft
$2,578 Estimated rent
Home value
$411,700
$379,000 - $449,000
$2,578/mo
Zestimate® history
Loading...
Owner options
Explore your selling options
What's special
This pristine end-unit townhouse is a true gem, offering 2 bedrooms, 1.5 baths, a private composite deck, and a garage with a workbench and extra storage. Enter a spacious home that's been meticulously updated with a high-efficiency furnace and A/C, all-new kitchen appliances and countertops, beautifully remodeled bathrooms, and fresh paint, flooring, and lighting throughout. Located just minutes from the highway and Hudson's vibrant downtown, you'll enjoy modern comfort and convenience in a prime location. Don't miss out on this perfect blend of style and functionality! (Please don't block garages when parking for Open House)
Zillow last checked: 8 hours ago
Listing updated: July 29, 2024 at 10:49am
Listed by:
Kim McKean 508-254-2902,
Lamacchia Realty, Inc. 508-290-0303
Bought with:
Kotlarz Group
Keller Williams Realty Boston Northwest
Source: MLS PIN,MLS#: 73255331
Facts & features
Interior
Bedrooms & bathrooms
- Bedrooms: 2
- Bathrooms: 2
- Full bathrooms: 1
- 1/2 bathrooms: 1
Primary bedroom
- Features: Ceiling Fan(s), Closet, Flooring - Wall to Wall Carpet, Cable Hookup
- Level: Second
- Area: 192
- Dimensions: 12 x 16
Bedroom 2
- Features: Ceiling Fan(s), Closet, Flooring - Wall to Wall Carpet, Cable Hookup
- Level: Second
- Area: 156
- Dimensions: 12 x 13
Primary bathroom
- Features: No
Bathroom 1
- Features: Bathroom - Half, Flooring - Vinyl, Countertops - Stone/Granite/Solid
- Level: First
- Area: 35
- Dimensions: 5 x 7
Bathroom 2
- Features: Bathroom - 3/4, Bathroom - With Shower Stall, Skylight, Closet - Linen, Flooring - Vinyl, Countertops - Stone/Granite/Solid
- Level: Second
- Area: 65
- Dimensions: 5 x 13
Dining room
- Features: Flooring - Wall to Wall Carpet, Lighting - Overhead
- Level: First
- Area: 170
- Dimensions: 17 x 10
Kitchen
- Features: Flooring - Vinyl, Cable Hookup, Stainless Steel Appliances, Lighting - Overhead
- Level: First
- Area: 99
- Dimensions: 11 x 9
Living room
- Features: Flooring - Wall to Wall Carpet, Cable Hookup, Deck - Exterior, Exterior Access
- Level: First
- Area: 247
- Dimensions: 13 x 19
Heating
- Forced Air, Natural Gas
Cooling
- Central Air
Appliances
- Laundry: Electric Dryer Hookup, Washer Hookup, Second Floor, In Building, Gas Dryer Hookup
Features
- Flooring: Vinyl, Carpet
- Windows: Screens
- Has basement: Yes
- Has fireplace: No
- Common walls with other units/homes: End Unit
Interior area
- Total structure area: 1,125
- Total interior livable area: 1,125 sqft
Property
Parking
- Total spaces: 2
- Parking features: Attached, Under
- Attached garage spaces: 1
- Uncovered spaces: 1
Features
- Patio & porch: Deck - Composite
- Exterior features: Deck - Composite, Screens, Rain Gutters
Details
- Parcel number: M:0063 B:0000 L:0542,543867
- Zoning: CND
Construction
Type & style
- Home type: Townhouse
- Property subtype: Condominium, Townhouse
- Attached to another structure: Yes
Materials
- Frame, Conventional (2x4-2x6)
- Roof: Shingle
Condition
- Year built: 1983
Utilities & green energy
- Electric: Circuit Breakers
- Sewer: Public Sewer
- Water: Public
- Utilities for property: for Gas Range, for Electric Range, for Gas Dryer, for Electric Dryer, Washer Hookup
Green energy
- Energy efficient items: Thermostat
Community & neighborhood
Community
- Community features: Walk/Jog Trails, Conservation Area, Highway Access, House of Worship, Public School
Location
- Region: Hudson
HOA & financial
HOA
- HOA fee: $336 monthly
- Services included: Insurance, Maintenance Structure, Maintenance Grounds, Snow Removal, Trash, Reserve Funds
Price history
| Date | Event | Price |
|---|---|---|
| 7/29/2024 | Sold | $406,000+1.5%$361/sqft |
Source: MLS PIN #73255331 Report a problem | ||
| 6/20/2024 | Listed for sale | $400,000+33.3%$356/sqft |
Source: MLS PIN #73255331 Report a problem | ||
| 6/2/2021 | Sold | $300,000+92.3%$267/sqft |
Source: Public Record Report a problem | ||
| 8/25/1999 | Sold | $156,000$139/sqft |
Source: Public Record Report a problem | ||
Public tax history
| Year | Property taxes | Tax assessment |
|---|---|---|
| 2025 | $4,140 +4.5% | $298,300 +5.4% |
| 2024 | $3,963 -5.6% | $283,100 -1.5% |
| 2023 | $4,196 +3.2% | $287,400 +12.1% |
Find assessor info on the county website
Neighborhood: 01749
Nearby schools
GreatSchools rating
- 3/10C.A. Farley Elementary SchoolGrades: PK-4Distance: 1.7 mi
- 4/10Hudson High SchoolGrades: 8-12Distance: 0.4 mi
- 6/10David J. Quinn Middle SchoolGrades: 5-7Distance: 2.2 mi
Schools provided by the listing agent
- Elementary: Camela A.Farley
- Middle: David J. Quinn
- High: Hudson High
Source: MLS PIN. This data may not be complete. We recommend contacting the local school district to confirm school assignments for this home.
Get a cash offer in 3 minutes
Find out how much your home could sell for in as little as 3 minutes with a no-obligation cash offer.
Estimated market value
$411,700
Get a cash offer in 3 minutes
Find out how much your home could sell for in as little as 3 minutes with a no-obligation cash offer.
Estimated market value
$411,700

