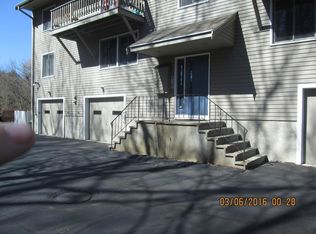Why pay rent when you can own? Welcome to this spacious 2 bedroom, 1.5 bath second floor condo at Riverside Estates. Freshly painted, bright and sunny open concept living room features bay window and closet for extra storage. Large kitchen has lots of counter space, dining area, pantry closet and all appliances are included. Master bedroom suite has a walk-in closet and half bath. Good sized second bedroom. Brand new floor throughout. Laundry in unit. Over sized one car garage on basement level with plenty of room for a work area and storage. Shopping plazas in all directions! Nice walk to town center with several great restaurants. Walk to high school. Great location for commuting conveniently located near 290 and 495. Perfect alternative to renting!
This property is off market, which means it's not currently listed for sale or rent on Zillow. This may be different from what's available on other websites or public sources.
