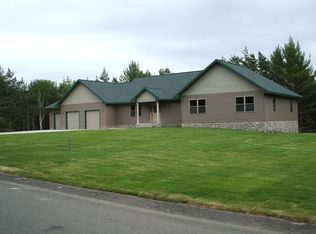Closed
$510,000
125 Chapel Ridge Rd, Marquette, MI 49855
3beds
2,495sqft
Single Family Residence
Built in 2008
1.85 Acres Lot
$-- Zestimate®
$204/sqft
$2,867 Estimated rent
Home value
Not available
Estimated sales range
Not available
$2,867/mo
Zestimate® history
Loading...
Owner options
Explore your selling options
What's special
Just minutes from town yet wrapped in its own quiet retreat, this one-owner home has been cherished from the start. Here, your neighbors are of the feathered & four-legged variety—wild turkeys strutting through the yard, elegant sandhill cranes gliding overhead & deer grazing at the treeline—adding a touch of nature’s charm to your everyday view. The great room shines under upgraded lighting, creating a cozy hub for family & friends. A main-floor office makes working from home easy, while the kitchen—with double ovens & a pantry ready for fall canning—is a cook’s happy place. The main-floor en suite is both practical & peaceful, with an upgraded bath & private access to the sunroom, where you can relax year-round while soaking in the views. Comfort is built into every detail, with five-zone in-floor heat warming the home throughout the seasons. A basement ready to customize gives you room to grow, whether you dream of a rec room, gym, or workshop, & outside the generous yard offers space to garden, gather, or simply enjoy the quiet. This home blends convenience & comfort with the feeling of an everyday escape. All offers to be reviewed on Monday 9/29 5pm with a response by 1pm 9/30
Zillow last checked: 8 hours ago
Listing updated: October 21, 2025 at 10:25am
Listed by:
STEPHANIE JONES 906-362-3823,
NEXTHOME SUPERIOR LIVING 906-214-4267
Bought with:
SEAN LEAHY
SELECT REALTY
Source: Upper Peninsula AOR,MLS#: 50189364 Originating MLS: Upper Peninsula Assoc of Realtors
Originating MLS: Upper Peninsula Assoc of Realtors
Facts & features
Interior
Bedrooms & bathrooms
- Bedrooms: 3
- Bathrooms: 3
- Full bathrooms: 2
- 1/2 bathrooms: 1
- Main level bathrooms: 1
- Main level bedrooms: 1
Primary bedroom
- Level: First
Bedroom 1
- Level: Main
- Area: 247
- Dimensions: 19 x 13
Bedroom 2
- Level: Second
- Area: 221
- Dimensions: 13 x 17
Bedroom 3
- Level: Second
- Area: 195
- Dimensions: 15 x 13
Bathroom 1
- Level: Main
- Area: 104
- Dimensions: 8 x 13
Bathroom 2
- Level: Second
- Area: 65
- Dimensions: 5 x 13
Great room
- Level: Main
- Area: 456
- Dimensions: 24 x 19
Kitchen
- Level: Main
- Area: 345
- Dimensions: 23 x 15
Heating
- Zoned, Radiant Floor, Natural Gas
Cooling
- None
Appliances
- Included: Dishwasher, Dryer, Microwave, Range/Oven, Refrigerator, Washer, Gas Water Heater
- Laundry: First Floor Laundry, Main Level
Features
- Eat-in Kitchen
- Flooring: Hardwood, Carpet, Wood
- Basement: Block,Daylight
- Has fireplace: No
Interior area
- Total structure area: 3,615
- Total interior livable area: 2,495 sqft
- Finished area above ground: 2,495
- Finished area below ground: 0
Property
Parking
- Total spaces: 2
- Parking features: Garage, Attached
- Attached garage spaces: 2
Features
- Levels: One and One Half
- Stories: 1
- Patio & porch: Deck
- Has view: Yes
- View description: Rural View
- Waterfront features: None
- Body of water: none
- Frontage type: Road
- Frontage length: 777
Lot
- Size: 1.85 Acres
- Dimensions: 777 x 104 irr
- Features: Large Lot - 65+ Ft., Wooded, Cul-De-Sac, Dead End, Rural
Details
- Additional structures: None
- Parcel number: 520802901525
- Zoning: RR Rural Residential
- Zoning description: Residential
- Special conditions: Standard
Construction
Type & style
- Home type: SingleFamily
- Architectural style: Contemporary,Conventional Frame
- Property subtype: Single Family Residence
Materials
- Vinyl Siding
- Foundation: Basement
Condition
- New construction: No
- Year built: 2008
Utilities & green energy
- Electric: 200+ Amp Service
- Sewer: Septic Tank
- Water: Public
- Utilities for property: Cable Available, Electricity Connected, Natural Gas Connected
Community & neighborhood
Location
- Region: Marquette
- Subdivision: Chapel Rdg
Other
Other facts
- Listing terms: Cash,Conventional,FHA,VA Loan,USDA Loan
- Ownership: Trust
Price history
| Date | Event | Price |
|---|---|---|
| 10/21/2025 | Sold | $510,000-15%$204/sqft |
Source: | ||
| 10/3/2025 | Pending sale | $600,000$240/sqft |
Source: | ||
| 9/23/2025 | Listed for sale | $600,000+883.6%$240/sqft |
Source: | ||
| 9/13/2006 | Sold | $61,000$24/sqft |
Source: Agent Provided Report a problem | ||
Public tax history
| Year | Property taxes | Tax assessment |
|---|---|---|
| 2022 | $6,590 +1.1% | $262,100 +5.9% |
| 2021 | $6,518 +6.7% | $247,400 +6.9% |
| 2019 | $6,109 | $231,500 +6.8% |
Find assessor info on the county website
Neighborhood: 49855
Nearby schools
GreatSchools rating
- 8/10Superior Hills Elementary SchoolGrades: PK-5Distance: 2.3 mi
- 6/10Bothwell Middle SchoolGrades: 5-8Distance: 2.5 mi
- 10/10Marquette Senior High SchoolGrades: 7-12Distance: 2.9 mi
Schools provided by the listing agent
- District: Marquette Area School District
Source: Upper Peninsula AOR. This data may not be complete. We recommend contacting the local school district to confirm school assignments for this home.

Get pre-qualified for a loan
At Zillow Home Loans, we can pre-qualify you in as little as 5 minutes with no impact to your credit score.An equal housing lender. NMLS #10287.
