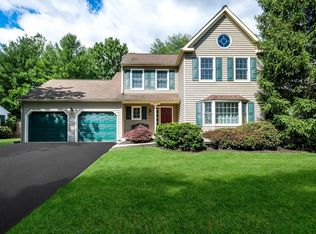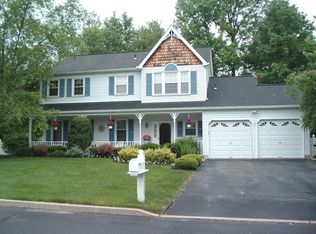Here's your opportunity to buy a lovingly maintained home within Blue-Ribbon award-winning Neshaminy School District in a fantastic community located directly across from Styers Orchards. You'll love the seasonal events, crafts & fresh food, just a quick walk from your doorstep. A paver walkway leads to a covered front porch & an upgraded front door with dual sidelights. Once inside the Foyer, the warmth of the hardwood flooring & decorator paint scheme in your view are sure to welcome you. A formal Living Room has hardwood flooring, crown molding & an expansive bumped-out window lined with raised panel surround. A large opening flows into the formal Dining Room, which is enhanced by abundant trim, hardwood flooring & chandelier. Picture the moments to be spent in this spacious room with double windows overlooking the rear yard. Next, the large updated Kitchen boasts ample cabinetry, tile backsplash, recessed & pendant lighting. Between the Kitchen & the Family Room is a joyous Breakfast Room, with vaulted ceiling, skylights, bead board accents under the chair railing, multiple windows & elegant lighting. The Family Room is 21' long with a brick surround gas-fueled fireplace you'll love. Windows flanking the fireplace, hardwood flooring & Anderson sliding glass doors to the rear yard are also offered in the large Family Room. A Powder Room & 2 car attached Garage with inside access complete the Main Level of this home. Head upstairs to find what was originally a 3 Bedroom floor plan expanded to have a 21' 4th BR/Bonus Room over the Garage. The Main Bedroom Suite boasts plush carpeting, crown molding, a walk-in closet & tiled en-suite with shower/tub combo. The added 4th Bedroom has newer carpeting & tons of space. Secondary Bedrooms share the full Hall Bathroom with neutral d~cor. 2 BR's have cordless, room-darkening shades. Convenient Upper Level Laundry gives you extra time to do what you enjoy. The full Basement has been professionally finished Basement has reces
This property is off market, which means it's not currently listed for sale or rent on Zillow. This may be different from what's available on other websites or public sources.


