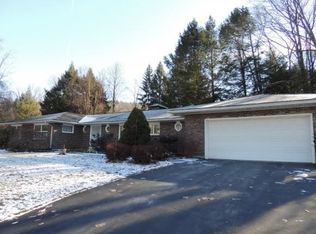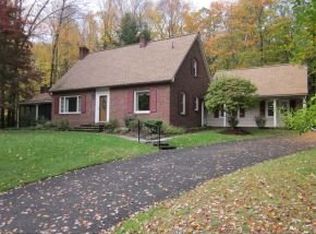Sold for $519,000
$519,000
125 Chalburn Rd, Vestal, NY 13850
4beds
3,136sqft
Single Family Residence
Built in 1954
2.56 Acres Lot
$-- Zestimate®
$165/sqft
$2,955 Estimated rent
Home value
Not available
Estimated sales range
Not available
$2,955/mo
Zestimate® history
Loading...
Owner options
Explore your selling options
What's special
This sprawling brick & stone ranch home is situated on over 2.5 acres of a prime real estate. This custom-built residence offers unparalleled convenience and storage with over 11 garage parking spaces, featuring 5 large overhead doors attached to this home to store all of your toys! There is also in-floor radiant heat in the garage with an on demand unit that is less than 2 years new.The main house is equipped with efficient baseboard heating and modern ductless units for A/C , ensuring comfort in every season. Enjoy the convenience of public sewer with both well and public water service. Inside, you’ll find four spacious bedrooms, 3 full baths, and 2 half baths, providing ample space for everyone. The kitchen features top-end Sub-Zero and Viking appliances. The primary bathroom has been remodeled and outfitted with custom Brookhaven cabinetry, gleaming granite counters and a walk-in shower. Tons of storage and custom built-ins throughout this amazing home!
Zillow last checked: 8 hours ago
Listing updated: September 06, 2024 at 08:31am
Listed by:
Keith Arnold,
HOWARD HANNA
Bought with:
Keith Arnold, 10301223975
HOWARD HANNA
Source: GBMLS,MLS#: 326438 Originating MLS: Greater Binghamton Association of REALTORS
Originating MLS: Greater Binghamton Association of REALTORS
Facts & features
Interior
Bedrooms & bathrooms
- Bedrooms: 4
- Bathrooms: 5
- Full bathrooms: 3
- 1/2 bathrooms: 2
Primary bedroom
- Level: First
- Dimensions: 14 x 20
Bedroom
- Level: First
- Dimensions: 12 x 15
Bedroom
- Level: First
- Dimensions: 14 x 17
Bedroom
- Level: First
- Dimensions: 11 x 16
Primary bathroom
- Level: First
- Dimensions: 12 x 8
Bathroom
- Level: First
- Dimensions: 8 x 5 (Garage)
Bathroom
- Level: First
- Dimensions: 7 x 8
Dining room
- Level: First
- Dimensions: 10 x 8
Dining room
- Level: First
- Dimensions: 14 x 13
Family room
- Level: First
- Dimensions: 30 x 13
Foyer
- Level: First
- Dimensions: 8 x 10 (Laundry)
Half bath
- Level: First
- Dimensions: 6 x 5
Half bath
- Level: First
- Dimensions: 6 x 8
Kitchen
- Level: First
- Dimensions: 11 x 10
Living room
- Level: First
- Dimensions: 26 x 14
Heating
- Baseboard, Zoned
Cooling
- Ceiling Fan(s), Ductless
Appliances
- Included: Cooktop, Dryer, Dishwasher, Exhaust Fan, Electric Water Heater, Disposal, Microwave, Oven, Range, Refrigerator, Washer
- Laundry: Washer Hookup, Dryer Hookup, GasDryer Hookup
Features
- Hot Tub/Spa, Walk-In Closet(s), Workshop
- Flooring: Carpet, Hardwood, Tile
- Doors: Storm Door(s)
- Windows: Insulated Windows, Storm Window(s)
- Basement: Crawl Space
- Number of fireplaces: 1
- Fireplace features: Living Room, Gas, Wood Burning
Interior area
- Total interior livable area: 3,136 sqft
- Finished area above ground: 3,136
- Finished area below ground: 0
Property
Parking
- Total spaces: 11
- Parking features: Attached, Basement, Garage, Two Car Garage, Three Car Garage, Garage Door Opener, Heated Garage, Oversized, Parking Space(s), Tandem, Water Available
- Attached garage spaces: 11
Accessibility
- Accessibility features: Accessible Entrance
Features
- Patio & porch: Covered, Enclosed, Patio
- Exterior features: Landscaping, Mature Trees/Landscape, Patio, Shed, Storm Windows/Doors
- Has spa: Yes
- Spa features: Hot Tub
Lot
- Size: 2.56 Acres
- Features: Level, Wooded, Landscaped
Details
- Additional structures: Shed(s)
- Parcel number: 03480015801100040050000000
- Zoning: Residential
- Zoning description: Residential
- Other equipment: Intercom
Construction
Type & style
- Home type: SingleFamily
- Architectural style: Ranch
- Property subtype: Single Family Residence
Materials
- Brick, Stone, Vinyl Siding
- Foundation: Basement, Concrete Perimeter, Crawlspace, Poured
Condition
- Year built: 1954
Utilities & green energy
- Sewer: Public Sewer
- Water: Public, Well
- Utilities for property: High Speed Internet Available
Community & neighborhood
Location
- Region: Vestal
Other
Other facts
- Listing agreement: Exclusive Right To Sell
- Ownership: OWNER
Price history
| Date | Event | Price |
|---|---|---|
| 9/6/2024 | Sold | $519,000+4%$165/sqft |
Source: | ||
| 7/29/2024 | Listed for sale | $499,000+112.3%$159/sqft |
Source: | ||
| 6/2/1998 | Sold | $235,000$75/sqft |
Source: Public Record Report a problem | ||
Public tax history
| Year | Property taxes | Tax assessment |
|---|---|---|
| 2024 | -- | $493,900 +10% |
| 2023 | -- | $449,000 +15% |
| 2022 | -- | $390,400 +7% |
Find assessor info on the county website
Neighborhood: 13850
Nearby schools
GreatSchools rating
- 7/10African Road Elementary SchoolGrades: K-5Distance: 1.2 mi
- 6/10Vestal Middle SchoolGrades: 6-8Distance: 1.2 mi
- 7/10Vestal Senior High SchoolGrades: 9-12Distance: 2.7 mi
Schools provided by the listing agent
- Elementary: African Road
- District: Vestal
Source: GBMLS. This data may not be complete. We recommend contacting the local school district to confirm school assignments for this home.

