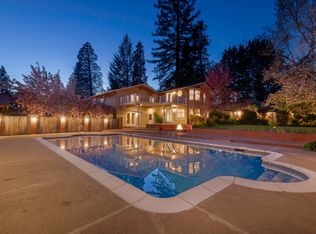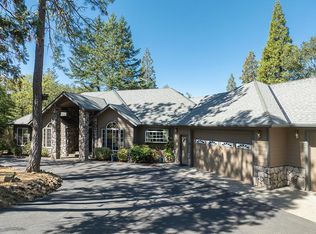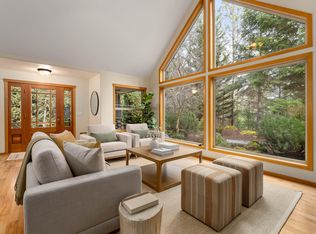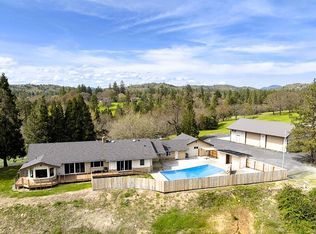The amazing view will captivate you the moment you walk into this elegant custom home. Just mere minutes from the freeway and town, yet quiet, private, and above the normal fog line. Vaulted and coffered ceilings, and a flow through floor plan that takes advantage of the view! The main level has the Master suite with his n hers walk in closets, double sinks, a clawfoot tub, tile shower, and a great view!. A separate office is just off the entry, formal dining, pantry, living room, family room, powder room, laundry room, 2 more bedrooms, and a large kitchen with granite counters, a large island with a farm sink, and double ovens. The second master suite is the entire upstairs with its own bath and sitting area. Electric gated entry and a paved driveway lead up the stamped concrete garage apron and walkway to the front porch. The rear covered patio and walkway are stamped concrete, and has a pondless water feature. Beautifully landscaped. This home is stunning and ready for you!!
Pre-foreclosure
Est. $1,162,700
125 Chace Mountain Rd, Grants Pass, OR 97526
4beds
3,417sqft
SingleFamily
Built in 2012
5.02 Acres Lot
$1,162,700 Zestimate®
$340/sqft
$-- HOA
Overview
- 294 days |
- 28 |
- 0 |
Facts & features
Interior
Bedrooms & bathrooms
- Bedrooms: 4
- Bathrooms: 4
- Full bathrooms: 3
- 1/2 bathrooms: 1
Heating
- Heat pump
Features
- Has fireplace: Yes
- Fireplace features: wood stove
Interior area
- Total interior livable area: 3,417 sqft
Property
Parking
- Parking features: Garage - Attached
Features
- Exterior features: Other
Lot
- Size: 5.02 Acres
Details
- Parcel number: 3605090000110700
Construction
Type & style
- Home type: SingleFamily
Materials
- Roof: Composition
Condition
- Year built: 2012
Community & HOA
Location
- Region: Grants Pass
Financial & listing details
- Price per square foot: $340/sqft
- Tax assessed value: $1,236,490
- Annual tax amount: $4,452
Visit our professional directory to find a foreclosure specialist in your area that can help with your home search.
Find a foreclosure agentForeclosure details
Estimated market value
$1,162,700
$1.08M - $1.24M
$3,373/mo
Price history
Price history
| Date | Event | Price |
|---|---|---|
| 2/11/2022 | Sold | $1,160,000-10.1%$339/sqft |
Source: | ||
| 12/13/2021 | Pending sale | $1,290,000$378/sqft |
Source: | ||
| 7/20/2021 | Price change | $1,290,000-6.2%$378/sqft |
Source: | ||
| 5/26/2021 | Listed for sale | $1,375,000$402/sqft |
Source: | ||
Public tax history
Public tax history
| Year | Property taxes | Tax assessment |
|---|---|---|
| 2024 | $4,452 +18.9% | $604,670 +3% |
| 2023 | $3,745 -1.7% | $587,060 -3.8% |
| 2022 | $3,809 -0.8% | $610,270 +6.1% |
Find assessor info on the county website
BuyAbility℠ payment
Estimated monthly payment
Boost your down payment with 6% savings match
Earn up to a 6% match & get a competitive APY with a *. Zillow has partnered with to help get you home faster.
Learn more*Terms apply. Match provided by Foyer. Account offered by Pacific West Bank, Member FDIC.Climate risks
Neighborhood: 97526
Nearby schools
GreatSchools rating
- 3/10Ft Vannoy Elementary SchoolGrades: K-5Distance: 6.4 mi
- 6/10Fleming Middle SchoolGrades: 6-8Distance: 5.9 mi
- 6/10North Valley High SchoolGrades: 9-12Distance: 6.4 mi
- Loading




