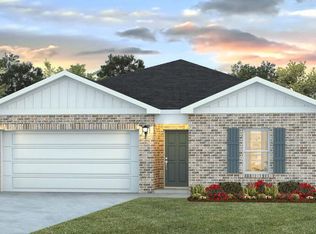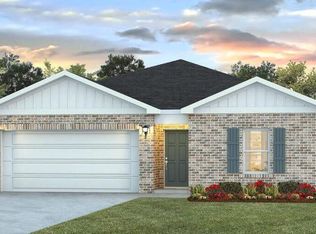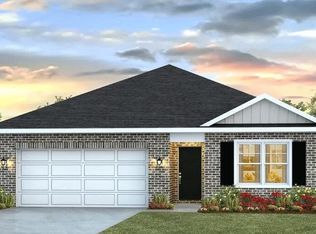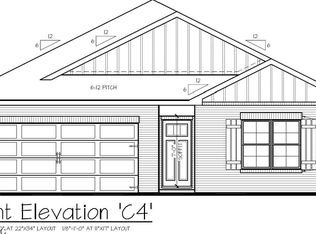Closed
Price Unknown
125 Cedar Ridge Blvd, Pearl, MS 39208
3beds
1,318sqft
Residential, Single Family Residence
Built in 2025
0.25 Acres Lot
$232,300 Zestimate®
$--/sqft
$1,942 Estimated rent
Home value
$232,300
$214,000 - $253,000
$1,942/mo
Zestimate® history
Loading...
Owner options
Explore your selling options
What's special
Introducing the Aldridge, an exceptional one-story floor plan at Cedar Lane in Pearl, Mississippi. This spacious home features 3 bedrooms and 2 bathrooms, offering 1,318 square feet of comfortable living space, complemented by a convenient two-car garage. The chef-inspired kitchen comes equipped with a breakfast island, beautiful granite countertops, stainless steel appliances, and a pantry, seamlessly flowing into a spacious living room and casual dining area. Enjoy easy access to the covered porch, perfect for outdoor relaxation and entertaining. The expansive primary bedroom serves as a luxurious retreat, featuring a well-appointed bathroom complete with a walk-in shower, a double sink vanity, and an oversized walk-in closet for ample storage. The additional two bedrooms also boast generous closets, and the thoughtfully designed layout includes a laundry room and a linen closet for added convenience. Like all homes in Cedar Lane, the Aldridge is equipped with the ''Home is Connected'' smart home technology package, allowing you to effortlessly control your home from your smart device, whether you are near or away. Please note that the pictures included may be of a similar home and may not accurately represent the subject property. They are intended for illustrative purposes only. The Aldridge floor plan is an ideal choice for most homeowners, combining comfort and functionality. Don't miss the chance to schedule your tour today! Please note property taxes are based on an unimproved homesite.
Zillow last checked: 8 hours ago
Listing updated: November 11, 2025 at 11:52am
Listed by:
William C Moody 251-370-5449,
D R Horton Inc
Bought with:
Taylor Lewis, S58777
Home Again Realty
Source: MLS United,MLS#: 4110754
Facts & features
Interior
Bedrooms & bathrooms
- Bedrooms: 3
- Bathrooms: 2
- Full bathrooms: 2
Heating
- Central
Cooling
- Ceiling Fan(s), Central Air
Appliances
- Included: Dishwasher, Free-Standing Electric Range, Microwave
- Laundry: Electric Dryer Hookup, In Hall, Washer Hookup
Features
- Granite Counters, Smart Home, Breakfast Bar
- Flooring: Vinyl, Carpet
- Doors: Dead Bolt Lock(s), Metal Insulated
- Windows: Screens, Vinyl
- Has fireplace: No
Interior area
- Total structure area: 1,318
- Total interior livable area: 1,318 sqft
Property
Parking
- Total spaces: 2
- Parking features: Garage Door Opener, Garage Faces Front, Concrete
- Garage spaces: 2
Features
- Levels: One
- Stories: 1
- Exterior features: None
- Fencing: None
Lot
- Size: 0.25 Acres
- Features: Landscaped, Rectangular Lot
Details
- Parcel number: Unassigned
Construction
Type & style
- Home type: SingleFamily
- Architectural style: Traditional
- Property subtype: Residential, Single Family Residence
Materials
- Vinyl, Brick
- Foundation: Post-Tension
- Roof: Architectural Shingles
Condition
- New construction: Yes
- Year built: 2025
Details
- Warranty included: Yes
Utilities & green energy
- Sewer: Public Sewer
- Water: Public
- Utilities for property: Electricity Connected, Sewer Connected, Water Connected
Community & neighborhood
Security
- Security features: Smoke Detector(s)
Location
- Region: Pearl
- Subdivision: Cedar Lane
Price history
| Date | Event | Price |
|---|---|---|
| 7/24/2025 | Sold | -- |
Source: MLS United #4110754 Report a problem | ||
| 4/28/2025 | Pending sale | $234,900$178/sqft |
Source: MLS United #4110754 Report a problem | ||
| 4/21/2025 | Listed for sale | $234,900$178/sqft |
Source: MLS United #4110754 Report a problem | ||
Public tax history
Tax history is unavailable.
Neighborhood: 39208
Nearby schools
GreatSchools rating
- 5/10Mclaurin Elementary SchoolGrades: PK-6Distance: 5.7 mi
- 7/10Mclaurin Attendance CenterGrades: 7-12Distance: 5.6 mi
Schools provided by the listing agent
- Elementary: McLaurin
- Middle: McLaurin
- High: McLaurin
Source: MLS United. This data may not be complete. We recommend contacting the local school district to confirm school assignments for this home.



