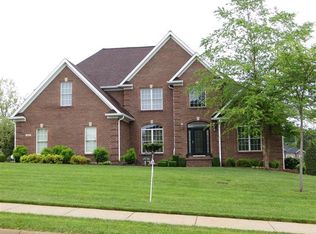Welcome home to this Luxurious open concept floor plan, that is beautifully nestled in the Cedars and features a spacious 5401 sq ft between both levels, with 4007 sq ft in living space! As you enter the home you will love the tall ceilings, the wall of windows in the great room, and the pride in ownership throughout. The kitchen features include: A fully equipped kitchen to include an abundance of cabinetry & lazy susans, a butcher block food prep cabinet, pull out pots & pan racks, a pull out trash bin, coffee nook, a tile backsplash, granite countertops, a cooktop, built in oven, microwave, dishwasher and a stainless 3 door LG refrigerator! The great room features hardwood flooring & a natural gas fireplace. Other features include an office or parlor; a reading room or library; 3 sets of French doors; plantation shutters & custom shades; Alarm system; A partially finished basement to include a family room & full bathroom; and approximately 1394 sq ft in storage areas! The exterior features an irrigation system, updated landscaping, a stream from a spring in the back yard, a double tiered freshly maintained & painted deck; a bridge, telescoping flag pole & a 3 car garage!
This property is off market, which means it's not currently listed for sale or rent on Zillow. This may be different from what's available on other websites or public sources.

