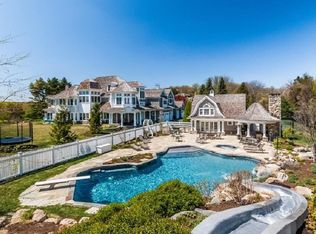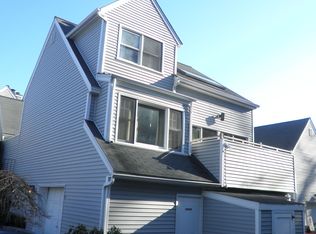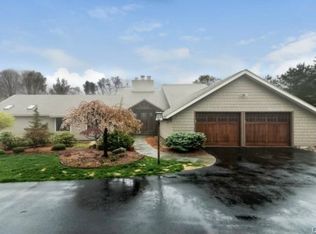Sold for $1,500,000 on 05/16/24
$1,500,000
125 Catalpa Road, Wilton, CT 06897
6beds
5,346sqft
Single Family Residence
Built in 1976
3.12 Acres Lot
$1,725,800 Zestimate®
$281/sqft
$7,566 Estimated rent
Home value
$1,725,800
$1.55M - $1.93M
$7,566/mo
Zestimate® history
Loading...
Owner options
Explore your selling options
What's special
Sophisticated and Unique Contemporary Deck House located on over 3 acres on desirable and quiet cul-de-sac is unlike anything on the market and truly special! The main house features 5 bedrooms and 3 baths with open concept and so many options for layout according to your lifestyle. Great flow from the fabulous living room with fireplace opening up to the den, dining room with adjoining deck/balcony and beautiful gourmet kitchen, make this the perfect entertaining set-up.The primary bedroom suite with updated gorgeous primary bath and additional bedroom and bathroom complete this level. Main level features 3 bedrooms, office, updated full bath, family room, exercise room and laundry. Hardwood floors, 9 ft ceilings and beautiful windows throughout the home bring in an abundance of natural light. One bedroom legal apartment with kitchen featuring stainless appliances, granite counters, washer & dryer, spacious living area over 3 car garage is ideal as rental income, in-law suite or separate home office. The park-like spacious property is complete with heated gunite pool, lovely landscaping and invisible fence. So many improvements including brand new roof (2024), newly renovated primary bath, new well pump, new A/C under the deck, Tesla charger and so much more! Separate generators and C/A for main house and apartment. This extraordinary private compound in a very sought after location is a rare find awaiting the next lucky buyers!!
Zillow last checked: 8 hours ago
Listing updated: October 01, 2024 at 12:30am
Listed by:
Katie Nugent 917-374-1581,
Berkshire Hathaway NE Prop. 203-227-5117
Bought with:
Rob Grodman, RES.0752581
The Riverside Realty Group
Source: Smart MLS,MLS#: 24000645
Facts & features
Interior
Bedrooms & bathrooms
- Bedrooms: 6
- Bathrooms: 4
- Full bathrooms: 4
Primary bedroom
- Features: Full Bath, Wall/Wall Carpet
- Level: Upper
Bedroom
- Features: Wall/Wall Carpet
- Level: Upper
Bedroom
- Features: Tile Floor
- Level: Main
Bedroom
- Features: Tile Floor
- Level: Main
Bedroom
- Level: Other
Bedroom
- Features: Tile Floor
- Level: Main
Bathroom
- Features: Tile Floor
- Level: Upper
Bathroom
- Features: Tile Floor
- Level: Main
Den
- Features: Vaulted Ceiling(s), Built-in Features, Hardwood Floor
- Level: Upper
Dining room
- Features: Skylight, Vaulted Ceiling(s), Balcony/Deck, French Doors
- Level: Upper
Family room
- Features: Fireplace, Sliders, Tile Floor
- Level: Main
Kitchen
- Features: Vaulted Ceiling(s), Granite Counters, Tile Floor
- Level: Upper
Living room
- Features: Vaulted Ceiling(s), Fireplace, Hardwood Floor
- Level: Upper
Office
- Features: Tile Floor
- Level: Main
Rec play room
- Level: Main
Heating
- Forced Air, Zoned, Oil
Cooling
- Central Air
Appliances
- Included: Gas Cooktop, Oven/Range, Refrigerator, Dishwasher, Washer, Dryer, Water Heater
- Laundry: Main Level
Features
- Entrance Foyer, In-Law Floorplan
- Doors: French Doors
- Windows: Thermopane Windows
- Basement: None
- Attic: None
- Number of fireplaces: 2
Interior area
- Total structure area: 5,346
- Total interior livable area: 5,346 sqft
- Finished area above ground: 5,346
Property
Parking
- Total spaces: 3
- Parking features: Detached
- Garage spaces: 3
Features
- Patio & porch: Deck, Patio
- Has private pool: Yes
- Pool features: Gunite, Heated, In Ground
Lot
- Size: 3.12 Acres
- Features: Wooded, Level, Sloped, Cul-De-Sac
Details
- Additional structures: Shed(s)
- Parcel number: 1925354
- Zoning: R-2
Construction
Type & style
- Home type: SingleFamily
- Architectural style: Contemporary
- Property subtype: Single Family Residence
Materials
- Brick, Wood Siding
- Foundation: Concrete Perimeter
- Roof: Asphalt
Condition
- New construction: No
- Year built: 1976
Utilities & green energy
- Sewer: Septic Tank
- Water: Well
Green energy
- Energy efficient items: Windows
Community & neighborhood
Security
- Security features: Security System
Community
- Community features: Health Club, Library, Medical Facilities, Playground, Near Public Transport, Shopping/Mall
Location
- Region: Wilton
Price history
| Date | Event | Price |
|---|---|---|
| 5/16/2024 | Sold | $1,500,000+3.4%$281/sqft |
Source: | ||
| 4/26/2024 | Pending sale | $1,450,000$271/sqft |
Source: | ||
| 4/17/2024 | Contingent | $1,450,000$271/sqft |
Source: | ||
| 4/4/2024 | Listed for sale | $1,450,000+43.9%$271/sqft |
Source: | ||
| 4/3/2019 | Listing removed | $1,900 |
Source: Wilton #170137930 Report a problem | ||
Public tax history
| Year | Property taxes | Tax assessment |
|---|---|---|
| 2025 | $23,476 +2% | $961,730 |
| 2024 | $23,024 +28.4% | $961,730 +57% |
| 2023 | $17,928 +3.6% | $612,710 |
Find assessor info on the county website
Neighborhood: 06897
Nearby schools
GreatSchools rating
- 9/10Cider Mill SchoolGrades: 3-5Distance: 0.5 mi
- 9/10Middlebrook SchoolGrades: 6-8Distance: 0.5 mi
- 10/10Wilton High SchoolGrades: 9-12Distance: 0.4 mi
Schools provided by the listing agent
- Elementary: Miller-Driscoll
- Middle: Middlebrook,Cider Mill
Source: Smart MLS. This data may not be complete. We recommend contacting the local school district to confirm school assignments for this home.

Get pre-qualified for a loan
At Zillow Home Loans, we can pre-qualify you in as little as 5 minutes with no impact to your credit score.An equal housing lender. NMLS #10287.
Sell for more on Zillow
Get a free Zillow Showcase℠ listing and you could sell for .
$1,725,800
2% more+ $34,516
With Zillow Showcase(estimated)
$1,760,316

