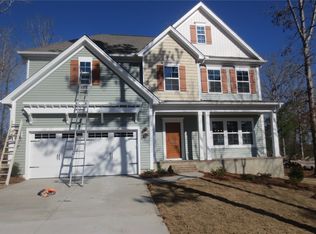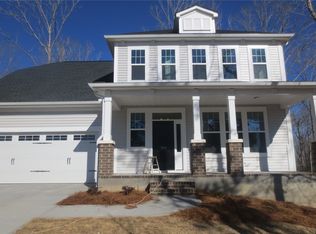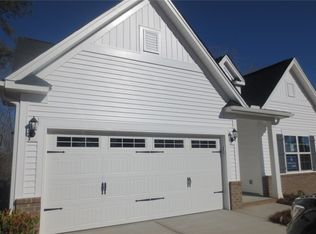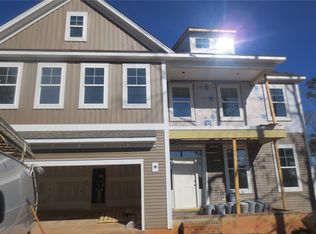Sold for $423,900
$423,900
125 Carpenter Rd, Anderson, SC 29621
3beds
2,356sqft
Single Family Residence
Built in 2023
-- sqft lot
$420,400 Zestimate®
$180/sqft
$2,609 Estimated rent
Home value
$420,400
$387,000 - $454,000
$2,609/mo
Zestimate® history
Loading...
Owner options
Explore your selling options
What's special
$10,000 SALES INCENTIVE (buy down rate --- reduce sales price) Welcome to another beautiful build by Hunter Quinn Homes. This is the Satterfield floorplan and features 3 bedrooms, 2.5 bathrooms. This stunning home is MOVE-IN-READY! Upon entering the main floor you will find an office/den room and a hall way leading to an open concept living room, kitchen and breakfast/dining room space. The kitchen is perfect for cooking and entertaining with a large island/bar area, walk-in pantry and gas range. Just off of the breakfast room is access to a large back covered porch, perfect for enjoying your morning coffee and taking in the quiet and private wooded back yard. The master suite, with large walk-in shower and dual vanities is also located on the main floor with access to a spacious laundry room. Need more space? The 2nd floor has 2 bedrooms, full bathroom and large open loft. This home sits on a .69 acre lot with large mature trees. Golf lover? This home is located on Pine Lake Golf Course at Broadway Lake (first year golf membership included) facing tee box/fairway on hole 3. Want more? The Broadway Lake community has access to county park & boat landing. Want us to build a home specifically for you? We have several 1+ acre lots available and various floor plans to choose from! OR we can build a great Hunter Quinn Home on yours.
Zillow last checked: 8 hours ago
Listing updated: October 09, 2024 at 07:13am
Listed by:
Marelis Qualls 864-745-3830,
HQ Real Estate, LLC
Bought with:
Samantha Lee, 89811
Keller Williams Seneca
Source: WUMLS,MLS#: 20273836 Originating MLS: Western Upstate Association of Realtors
Originating MLS: Western Upstate Association of Realtors
Facts & features
Interior
Bedrooms & bathrooms
- Bedrooms: 3
- Bathrooms: 3
- Full bathrooms: 2
- 1/2 bathrooms: 1
- Main level bathrooms: 1
- Main level bedrooms: 1
Primary bedroom
- Level: Main
- Dimensions: 13x15
Bedroom 2
- Level: Upper
- Dimensions: 11x12
Bedroom 3
- Level: Upper
- Dimensions: 12x12
Breakfast room nook
- Level: Main
- Dimensions: 15x11
Kitchen
- Level: Main
- Dimensions: 15x11
Living room
- Level: Main
- Dimensions: 20x17
Loft
- Level: Upper
- Dimensions: 18x12
Office
- Level: Main
- Dimensions: 10x13
Pantry
- Level: Main
- Dimensions: 5x5
Heating
- Forced Air, Natural Gas
Cooling
- Central Air, Forced Air
Appliances
- Included: Dishwasher, Gas Oven, Gas Range, Microwave, Tankless Water Heater
Features
- Dual Sinks, Fireplace, High Ceilings, Bath in Primary Bedroom, Main Level Primary, Pull Down Attic Stairs, Quartz Counters, Smooth Ceilings, Shower Only, Walk-In Closet(s), Walk-In Shower, Breakfast Area, Loft
- Flooring: Carpet, Ceramic Tile, Laminate
- Windows: Tilt-In Windows
- Basement: None
- Has fireplace: Yes
- Fireplace features: Gas Log
Interior area
- Total structure area: 2,250
- Total interior livable area: 2,356 sqft
- Finished area above ground: 2,356
- Finished area below ground: 0
Property
Parking
- Total spaces: 2
- Parking features: Attached, Garage, Driveway
- Attached garage spaces: 2
Accessibility
- Accessibility features: Low Threshold Shower
Features
- Levels: Two
- Stories: 2
- Patio & porch: Deck, Front Porch, Patio
- Exterior features: Deck, Porch, Patio
Lot
- Features: Hardwood Trees, Not In Subdivision, Outside City Limits, On Golf Course, Wooded
Details
- Parcel number: 1770004025
Construction
Type & style
- Home type: SingleFamily
- Architectural style: Craftsman
- Property subtype: Single Family Residence
Materials
- Stone Veneer, Vinyl Siding, Wood Siding
- Foundation: Slab
- Roof: Architectural,Shingle
Condition
- New Construction,Never Occupied
- New construction: Yes
- Year built: 2023
Details
- Builder name: Hunter Quinn Homes
Utilities & green energy
- Sewer: Septic Tank
- Water: Public
Community & neighborhood
Location
- Region: Anderson
HOA & financial
HOA
- Has HOA: No
Other
Other facts
- Listing agreement: Exclusive Right To Sell
Price history
| Date | Event | Price |
|---|---|---|
| 7/30/2024 | Sold | $423,900-4.5%$180/sqft |
Source: | ||
| 5/22/2024 | Pending sale | $443,900$188/sqft |
Source: | ||
| 4/25/2024 | Price change | $443,900-1.1%$188/sqft |
Source: | ||
| 4/19/2024 | Listed for sale | $448,900$191/sqft |
Source: | ||
| 4/19/2024 | Listing removed | -- |
Source: | ||
Public tax history
Tax history is unavailable.
Neighborhood: 29621
Nearby schools
GreatSchools rating
- 9/10Wright Elementary SchoolGrades: K-5Distance: 5.5 mi
- 3/10Belton Middle SchoolGrades: 6-8Distance: 5.3 mi
- 6/10Belton Honea Path High SchoolGrades: 9-12Distance: 7.9 mi
Schools provided by the listing agent
- Elementary: Belton Elem
- Middle: Belton Middle
- High: Bel-Hon Pth Hig
Source: WUMLS. This data may not be complete. We recommend contacting the local school district to confirm school assignments for this home.
Get a cash offer in 3 minutes
Find out how much your home could sell for in as little as 3 minutes with a no-obligation cash offer.
Estimated market value$420,400
Get a cash offer in 3 minutes
Find out how much your home could sell for in as little as 3 minutes with a no-obligation cash offer.
Estimated market value
$420,400



