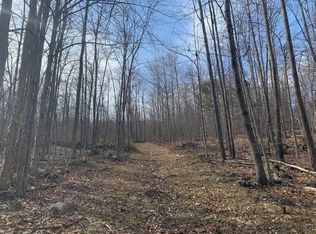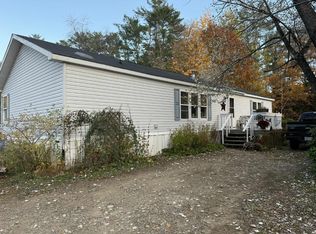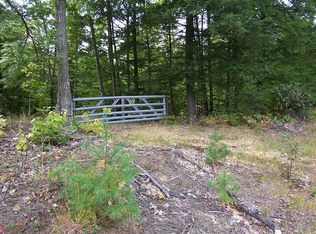Closed
$240,000
125 Canton Road, Livermore, ME 04253
2beds
1,312sqft
Single Family Residence
Built in 1975
0.75 Acres Lot
$243,500 Zestimate®
$183/sqft
$2,002 Estimated rent
Home value
$243,500
$207,000 - $285,000
$2,002/mo
Zestimate® history
Loading...
Owner options
Explore your selling options
What's special
This inviting 2-bedroom home features a fully finished basement complete with a full bathroom—ideal for a home office, guest suite, or additional living space. The main floor also includes a full bath for added convenience, along with a cozy living area centered around a stunning stone fireplace that adds warmth and character.
Enjoy the ease of an attached garage, and step outside to a beautifully landscaped lot with a gravel driveway leading to the lower backyard—perfect for outdoor gatherings or additional storage space. Located just minutes from Bretons Pond and Canton Lake, this home is a haven for nature lovers and outdoor enthusiasts.
With ATV and snowmobile trail access nearby and ski areas only 30-45 minutes away, recreation is never far. Conveniently situated just 20 minutes from Auburn, this property blends comfort, functionality, and proximity to year-round adventure.
Zillow last checked: 8 hours ago
Listing updated: October 01, 2025 at 12:41pm
Listed by:
Fontaine Family-The Real Estate Leader 207-784-3800
Bought with:
EXP Realty
Source: Maine Listings,MLS#: 1635087
Facts & features
Interior
Bedrooms & bathrooms
- Bedrooms: 2
- Bathrooms: 2
- Full bathrooms: 2
Bedroom 1
- Level: First
- Area: 101.51 Square Feet
- Dimensions: 10.07 x 10.08
Bonus room
- Level: Basement
- Area: 80.94 Square Feet
- Dimensions: 8.03 x 10.08
Kitchen
- Level: First
- Area: 168.96 Square Feet
- Dimensions: 14.01 x 12.06
Kitchen
- Level: Basement
- Area: 157.37 Square Feet
- Dimensions: 12.05 x 13.06
Living room
- Level: First
- Area: 101.3 Square Feet
- Dimensions: 10.11 x 10.02
Living room
- Level: Basement
- Area: 133.21 Square Feet
- Dimensions: 11 x 12.11
Heating
- Forced Air
Cooling
- None
Appliances
- Included: Dryer, Electric Range, Refrigerator, Washer
Features
- 1st Floor Bedroom
- Flooring: Laminate, Vinyl
- Basement: Interior Entry,Daylight,Finished
- Number of fireplaces: 2
Interior area
- Total structure area: 1,312
- Total interior livable area: 1,312 sqft
- Finished area above ground: 768
- Finished area below ground: 544
Property
Parking
- Total spaces: 1
- Parking features: Paved, 1 - 4 Spaces
- Attached garage spaces: 1
Features
- Patio & porch: Patio
- Has view: Yes
- View description: Trees/Woods
Lot
- Size: 0.75 Acres
- Features: Near Public Beach, Near Shopping, Rural, Level, Rolling Slope, Wooded
Details
- Additional structures: Outbuilding
- Parcel number: LVMRMU07L025
- Zoning: Rural
Construction
Type & style
- Home type: SingleFamily
- Architectural style: Ranch
- Property subtype: Single Family Residence
Materials
- Wood Frame, Wood Siding
- Roof: Metal
Condition
- Year built: 1975
Utilities & green energy
- Electric: Circuit Breakers
- Sewer: Private Sewer
- Water: Private
- Utilities for property: Utilities On
Community & neighborhood
Location
- Region: Livermore
Other
Other facts
- Road surface type: Paved
Price history
| Date | Event | Price |
|---|---|---|
| 10/1/2025 | Sold | $240,000-4%$183/sqft |
Source: | ||
| 8/27/2025 | Pending sale | $250,000$191/sqft |
Source: | ||
| 8/21/2025 | Listed for sale | $250,000+6.4%$191/sqft |
Source: | ||
| 11/12/2023 | Listing removed | -- |
Source: | ||
| 10/31/2023 | Price change | $235,000-4.1%$179/sqft |
Source: | ||
Public tax history
| Year | Property taxes | Tax assessment |
|---|---|---|
| 2024 | $1,947 +5.2% | $113,856 |
| 2023 | $1,850 +1.5% | $113,856 |
| 2022 | $1,822 | $113,856 |
Find assessor info on the county website
Neighborhood: 04253
Nearby schools
GreatSchools rating
- NASpruce Mountain Primary SchoolGrades: PK-2Distance: 4.5 mi
- 2/10Spruce Mountain Middle SchoolGrades: 6-8Distance: 8 mi
- 3/10Spruce Mountain High SchoolGrades: 9-12Distance: 8 mi

Get pre-qualified for a loan
At Zillow Home Loans, we can pre-qualify you in as little as 5 minutes with no impact to your credit score.An equal housing lender. NMLS #10287.


