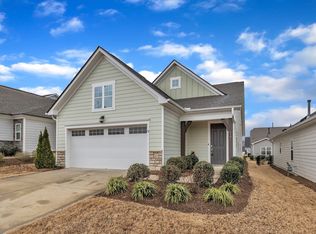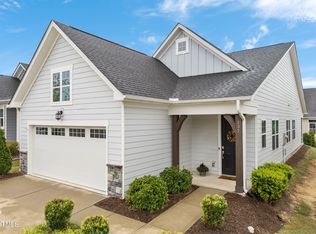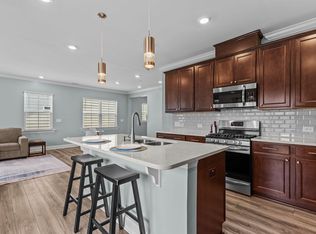Sold for $375,000
$375,000
125 Canary Ct, Raleigh, NC 27610
2beds
1,367sqft
Single Family Residence, Residential
Built in 2020
4,791.6 Square Feet Lot
$370,700 Zestimate®
$274/sqft
$1,945 Estimated rent
Home value
$370,700
$352,000 - $389,000
$1,945/mo
Zestimate® history
Loading...
Owner options
Explore your selling options
What's special
Charming Active Adult Community Home in Raleigh! Welcome to 125 Canary Ct, a beautifully maintained 2-bedroom, 2-bath home in the sought-after Auburn Village community offering exceptional amenities and a vibrant lifestyle. This open-concept design features laminate and tile flooring throughout, a stunning kitchen with granite countertops, a spacious island, gas range, and ample cabinetry—perfect for your love of cooking or entertaining! Enjoy year-round comfort in the 3-season room or allow your furry friend to roam in the fenced backyard. Elegant plantation shutters enhance the home's charm, while the 2-car garage provides convenience and storage. The community boasts a clubhouse, pool, pickleball courts, walking trails, and more, ensuring an active and engaging lifestyle. Don't miss this incredible opportunity—schedule your showing today!
Zillow last checked: 8 hours ago
Listing updated: October 28, 2025 at 12:44am
Listed by:
Tracey O'Dowd 919-395-7532,
eXp Realty, LLC - C
Bought with:
Stuart Deibel, 94078
Raleigh Custom Realty, LLC
Source: Doorify MLS,MLS#: 10073752
Facts & features
Interior
Bedrooms & bathrooms
- Bedrooms: 2
- Bathrooms: 2
- Full bathrooms: 2
Heating
- Forced Air, Gas Pack, Natural Gas
Cooling
- Central Air
Appliances
- Included: Dishwasher, Gas Range, Gas Water Heater, Microwave, Plumbed For Ice Maker, Stainless Steel Appliance(s)
- Laundry: Laundry Room
Features
- Ceiling Fan(s), Crown Molding, Double Vanity, Entrance Foyer, Granite Counters, High Ceilings, Kitchen Island, Open Floorplan, Pantry, Master Downstairs, Quartz Counters, Radon Mitigation, Recessed Lighting, Smart Home, Walk-In Closet(s), Walk-In Shower
- Flooring: Vinyl, Tile
- Windows: Double Pane Windows, Plantation Shutters
- Has fireplace: No
Interior area
- Total structure area: 1,367
- Total interior livable area: 1,367 sqft
- Finished area above ground: 1,367
- Finished area below ground: 0
Property
Parking
- Total spaces: 4
- Parking features: Attached, Concrete, Driveway, Garage, Garage Door Opener, Garage Faces Front, Kitchen Level
- Attached garage spaces: 2
- Uncovered spaces: 2
Accessibility
- Accessibility features: Accessible Doors, Accessible Washer/Dryer
Features
- Levels: One
- Stories: 1
- Exterior features: Fenced Yard
- Pool features: Community
- Spa features: Community
- Fencing: Back Yard
- Has view: Yes
Lot
- Size: 4,791 sqft
Details
- Parcel number: 1731.03407261.000
- Special conditions: Standard
Construction
Type & style
- Home type: SingleFamily
- Architectural style: Traditional
- Property subtype: Single Family Residence, Residential
Materials
- Fiber Cement, Stone
- Foundation: Slab
- Roof: Shingle
Condition
- New construction: No
- Year built: 2020
Utilities & green energy
- Sewer: Public Sewer
- Water: Public
- Utilities for property: Cable Connected, Electricity Connected, Natural Gas Connected, Sewer Connected, Water Connected
Community & neighborhood
Community
- Community features: Clubhouse, Curbs, Fitness Center, Pool, Sidewalks
Senior living
- Senior community: Yes
Location
- Region: Raleigh
- Subdivision: Auburn Village
HOA & financial
HOA
- Has HOA: Yes
- HOA fee: $240 monthly
- Amenities included: Clubhouse, Fitness Center, Game Court Exterior, Jogging Path, Maintenance Grounds, Pool, Recreation Facilities, Spa/Hot Tub, Trail(s)
- Services included: Maintenance Grounds
Price history
| Date | Event | Price |
|---|---|---|
| 9/4/2025 | Sold | $375,000-1.3%$274/sqft |
Source: | ||
| 7/5/2025 | Pending sale | $380,000$278/sqft |
Source: | ||
| 6/13/2025 | Price change | $380,000-2.5%$278/sqft |
Source: | ||
| 4/17/2025 | Price change | $389,900-2.5%$285/sqft |
Source: | ||
| 3/5/2025 | Price change | $400,000-3.6%$293/sqft |
Source: | ||
Public tax history
| Year | Property taxes | Tax assessment |
|---|---|---|
| 2025 | $3,943 +0.3% | $378,242 |
| 2024 | $3,929 +9.6% | $378,242 +36.3% |
| 2023 | $3,584 +9.5% | $277,552 |
Find assessor info on the county website
Neighborhood: 27610
Nearby schools
GreatSchools rating
- 6/10East Garner ElementaryGrades: PK-5Distance: 2.3 mi
- 4/10East Garner MiddleGrades: 6-8Distance: 2.3 mi
- 8/10South Garner HighGrades: 9-12Distance: 3.7 mi
Schools provided by the listing agent
- Elementary: Wake - East Garner
- Middle: Wake - East Garner
- High: Wake - South Garner
Source: Doorify MLS. This data may not be complete. We recommend contacting the local school district to confirm school assignments for this home.
Get a cash offer in 3 minutes
Find out how much your home could sell for in as little as 3 minutes with a no-obligation cash offer.
Estimated market value$370,700
Get a cash offer in 3 minutes
Find out how much your home could sell for in as little as 3 minutes with a no-obligation cash offer.
Estimated market value
$370,700


