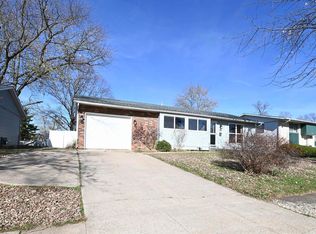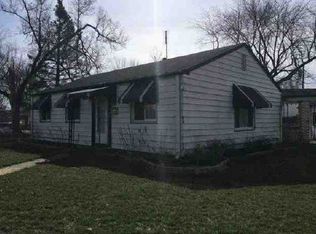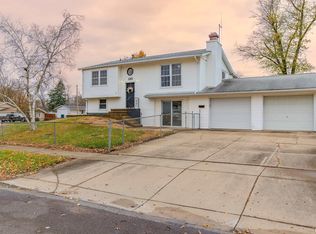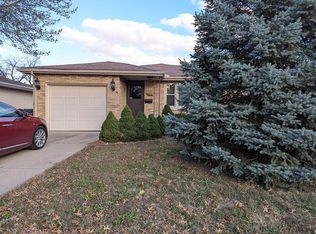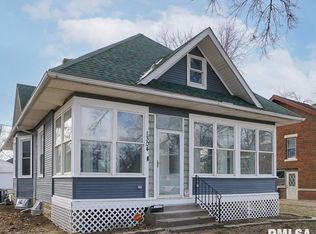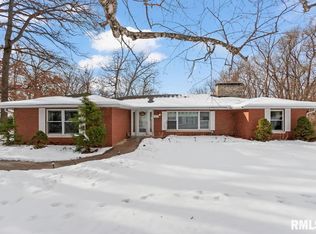Enjoy The Heated Indoor Pool Year Round. New Kitchen With An Abundance Of Cabinets For All The Entertaining You Will Want To Do In This Beautiful Spacious 5 Bedroom, 3 Bath Home. So Many Updates. 85 Percent Of The Home Has Been Taken Down To The Studs With Insulation In The Interior Walls For The Added Sound Barrier And Energy Efficiency. A Huge 24 Ft X 22 Ft Master Bedroom Has It's Own Private Bath With Walk-In Shower And Separate Walk-In Closet. Most Windows Have Been Replaced. Updated Luxury Vinyl Flooring Throughout. New Front Deck. Fenced Backyard. Pool Is 3 Ft To 5 Ft With 2 Drains And A New Heater For Year Round Swimming, A New Filter, And A New Pump. Huge 24 Ft X 22 Ft Master Suite On One Side Of The Home For Privacy. There Are 2 More Bedrooms On The Main Floor Plus 2 Additional Large Sized Bedrooms Upstairs. Updated Electrical Throughout. Updated Bathrooms. Large 24 Ft x 24 Ft 2 Car Garage. Corner Lot. This Home Has It All.
Under contract
$195,000
125 Calumet Rd, Marquette Heights, IL 61554
5beds
3,152sqft
Est.:
Single Family Residence, Residential
Built in 1972
10,454.4 Square Feet Lot
$-- Zestimate®
$62/sqft
$-- HOA
What's special
- 478 days |
- 1,918 |
- 146 |
Zillow last checked: 8 hours ago
Listing updated: January 23, 2026 at 08:10am
Listed by:
Pam J Mason chris.hilton@lincolnnationalrealty.com,
Century 21 Lincoln National Re
Source: RMLS Alliance,MLS#: PA1253716 Originating MLS: Peoria Area Association of Realtors
Originating MLS: Peoria Area Association of Realtors

Facts & features
Interior
Bedrooms & bathrooms
- Bedrooms: 5
- Bathrooms: 3
- Full bathrooms: 3
Bedroom 1
- Level: Main
- Dimensions: 24ft 0in x 22ft 0in
Bedroom 2
- Level: Main
- Dimensions: 12ft 0in x 10ft 0in
Bedroom 3
- Level: Main
- Dimensions: 12ft 0in x 9ft 0in
Bedroom 4
- Level: Upper
- Dimensions: 19ft 0in x 10ft 0in
Bedroom 5
- Level: Upper
- Dimensions: 19ft 0in x 12ft 0in
Additional room
- Description: POOL ROOM
- Level: Main
- Dimensions: 32ft 0in x 22ft 0in
Kitchen
- Level: Main
- Dimensions: 16ft 0in x 15ft 0in
Laundry
- Level: Main
- Dimensions: 6ft 0in x 5ft 0in
Living room
- Level: Main
- Dimensions: 18ft 0in x 14ft 0in
Main level
- Area: 2192
Upper level
- Area: 960
Heating
- Forced Air
Cooling
- Central Air
Appliances
- Included: Dishwasher, Microwave, Range, Electric Water Heater
Features
- Basement: Partial
Interior area
- Total structure area: 3,152
- Total interior livable area: 3,152 sqft
Property
Parking
- Total spaces: 2
- Parking features: Attached
- Attached garage spaces: 2
- Details: Number Of Garage Remotes: 0
Features
- Pool features: Indoor
Lot
- Size: 10,454.4 Square Feet
- Dimensions: 87 x 122
- Features: Corner Lot, Level
Details
- Parcel number: 050518400021
- Zoning description: Residential
Construction
Type & style
- Home type: SingleFamily
- Property subtype: Single Family Residence, Residential
Materials
- Frame, Vinyl Siding
- Foundation: Block
- Roof: Shingle
Condition
- New construction: No
- Year built: 1972
Utilities & green energy
- Sewer: Public Sewer
- Water: Public
- Utilities for property: Cable Available
Community & HOA
Community
- Subdivision: Marquette Heights
Location
- Region: Marquette Heights
Financial & listing details
- Price per square foot: $62/sqft
- Tax assessed value: $121,890
- Annual tax amount: $3,346
- Date on market: 10/5/2024
- Cumulative days on market: 423 days
- Road surface type: Paved
Estimated market value
Not available
Estimated sales range
Not available
$2,025/mo
Price history
Price history
| Date | Event | Price |
|---|---|---|
| 1/23/2026 | Contingent | $195,000$62/sqft |
Source: | ||
| 12/13/2025 | Listed for sale | $195,000$62/sqft |
Source: | ||
| 11/6/2025 | Contingent | $195,000$62/sqft |
Source: | ||
| 10/7/2025 | Price change | $195,000-2.5%$62/sqft |
Source: | ||
| 9/3/2025 | Price change | $200,000-9.1%$63/sqft |
Source: | ||
Public tax history
Public tax history
| Year | Property taxes | Tax assessment |
|---|---|---|
| 2024 | $3,347 +4.5% | $40,630 +8.9% |
| 2023 | $3,204 -21.7% | $37,310 -29.1% |
| 2022 | $4,093 | $52,650 +4% |
Find assessor info on the county website
BuyAbility℠ payment
Est. payment
$1,358/mo
Principal & interest
$947
Property taxes
$343
Home insurance
$68
Climate risks
Neighborhood: 61554
Nearby schools
GreatSchools rating
- 7/10Marquette Elementary SchoolGrades: PK-3Distance: 0.3 mi
- 5/10Georgetown Middle SchoolGrades: 6-8Distance: 1 mi
- 6/10Pekin Community High SchoolGrades: 9-12Distance: 4.1 mi
Schools provided by the listing agent
- Elementary: Marquette Heights
- Middle: Georgetown
- High: Pekin Community
Source: RMLS Alliance. This data may not be complete. We recommend contacting the local school district to confirm school assignments for this home.
