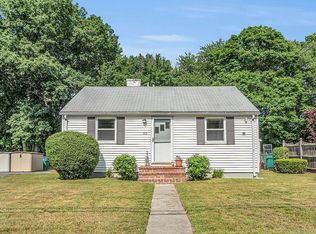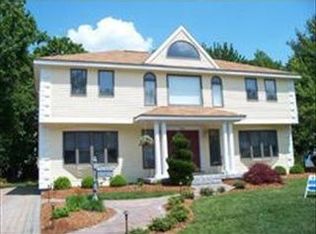Great new price! Open houses Saturday, Feb 9th and Sunday Feb 10th, both days from 11:00 to 12:30. This is a must see beautiful new home with three bedrooms and top design finishes. The home features a very spacious kitchen, with new appliances, new cabinets, crown molding, lighting, and granite. The house is perfect throughout with all new hardwood floors, painting, beautiful interior doors, gorgeous lighting, as well as a new heating system and central air conditioning. The backyard is large, with a perfect deck for entertaining. There is a stackable washer and dryer and a beautiful bathroom. The home is located near Andover Street and is on the Tewksbury line. Shopping and major highways are around the corner. Convenient location to University of Massachusetts Lowell and Lowell General Hospital. Don't miss out on seeing this home.
This property is off market, which means it's not currently listed for sale or rent on Zillow. This may be different from what's available on other websites or public sources.

