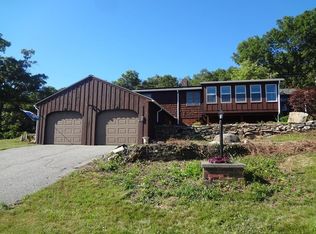Price reduced! This hilltop oasis offers views that will take your breath away! Every now and then a special property comes for sale; this is one of them. With 2 houses, huge barn and utility building this unique property offer flexable use and true multi-generational options that are almost impossible to find. The main House offers over 3,400 sq' of living area, 4 large bedrooms, a huge kitchen dining room with brick beehive oven and antique wood stove, with sliders that lead to a viewing deck from which there's a stunning view to the south and west of the Pioneer Valley. The extra large living room that's bathed in natural light is the perfect place for gatherings and conversation. The second cape style home has a large living room with a fireplace, one bedroom and a flex-room that could be a second guest room and a 1 car attached garage. The huge 3 bay garage can store various equipment, cars, boats or campers. Perfect for a home business, B&B, or family retreat on 3.71 acres.
This property is off market, which means it's not currently listed for sale or rent on Zillow. This may be different from what's available on other websites or public sources.

