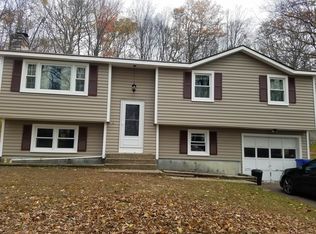Act Fast! This Gorgeous custom built 4 bedroom 2.5 bath colonial on nearly 5 acres with classic reproduction features is PRISTINE and pride of ownership is apparent. "NEW CONCRETE FOUNDATION" installed with Tilcon and Builders Concrete materials, no expense was spared to make it right! Celebrate your new home in the massive chefs kitchen with bakers island, stainless steel appliances, professional grade propane 6 burner cook top with griddle and large walk in pantry. The reproduction style includes hand nailed wide board floors and cased beams a formal Living room with stunning wood burning fireplace and a formal dining room. A first floor bedroom makes a great office in the quiet corner of the house. upstairs offers 2ndfloor laundry and 3 bedrooms. The master suite with full bath and walk-in closet will be a place of tranquility, offering a 2nd fireplace, you can read a book in bed by the fire. Enjoy the scenery of the nearly 5 acres, some of which is open for gardening and play or just relax on the deck or take a short ride down the road to Crystal Lake.
This property is off market, which means it's not currently listed for sale or rent on Zillow. This may be different from what's available on other websites or public sources.

