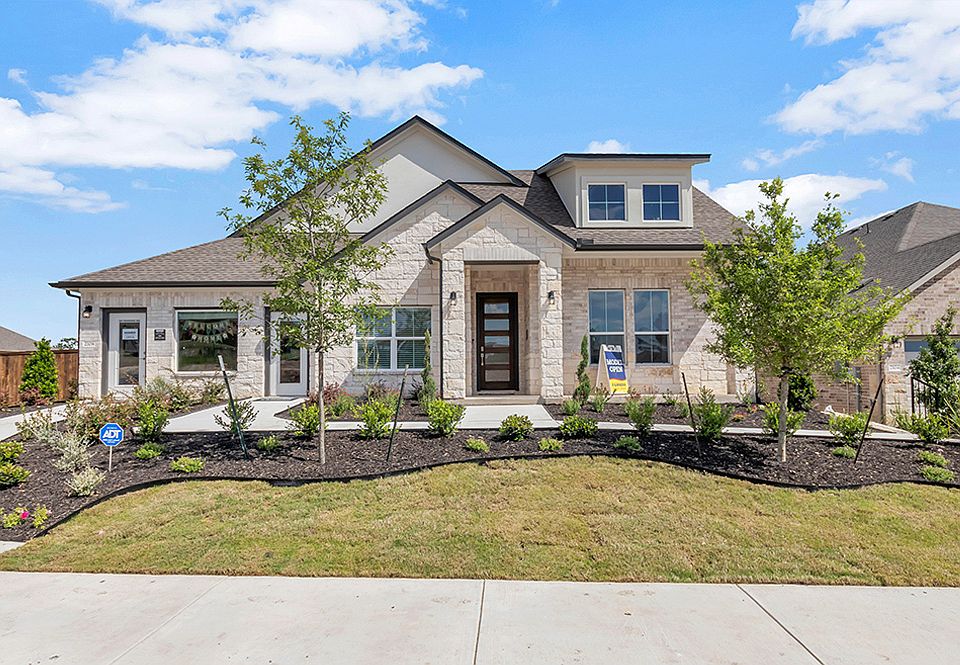UNDER CONSTRUCTION - EST COMPLETION IN NOVEMBER Photos are representative of plan and may vary as built. Our Ashburn floorplan in our Riverview community offers 1,315 sq. ft. of living space with 3 bedroom and 2 bathrooms. Entering the home you step into the long foyer the leads into the large living room. The living room is open to the kitchen and the dining area. The kitchen features quartz countertops and stainless steel appliances. The main bedroom, bedroom 1, is located off the living room and includes an ensuite with a huge walk-in closet and walk-in shower. The secondary bedrooms are located in the front of the home next to the utility room. Enjoy the covered patio and private backyard.
Pending
$359,990
125 Bruin Paw Dr, Georgetown, TX 78628
3beds
1,315sqft
Est.:
Single Family Residence
Built in 2023
5,662 sqft lot
$-- Zestimate®
$274/sqft
$55/mo HOA
What's special
Private backyardStainless steel appliancesQuartz countertopsCovered patioWalk-in closetWalk-in shower
- 271 days
- on Zillow |
- 23 |
- 0 |
Zillow last checked: 7 hours ago
Listing updated: April 14, 2025 at 12:17pm
Listed by:
Dave Clinton (512) 345-4663,
D.R. Horton, AMERICA'S Builder (512) 345-4663
Source: Unlock MLS,MLS#: 2633668
Travel times
Schedule tour
Select your preferred tour type — either in-person or real-time video tour — then discuss available options with the builder representative you're connected with.
Select a date
Facts & features
Interior
Bedrooms & bathrooms
- Bedrooms: 3
- Bathrooms: 2
- Full bathrooms: 2
- Main level bedrooms: 3
Primary bedroom
- Features: Walk-In Closet(s)
- Level: Main
Primary bathroom
- Features: Quartz Counters, Double Vanity, Walk-In Closet(s), Walk-in Shower
- Level: Main
Kitchen
- Features: Pantry, Plumbed for Icemaker, Recessed Lighting
- Level: Main
Heating
- Central, Electric
Cooling
- Central Air
Appliances
- Included: Cooktop, Dishwasher, Disposal, ENERGY STAR Qualified Appliances, Microwave, Range
Features
- High Ceilings, Primary Bedroom on Main, Recessed Lighting
- Flooring: Carpet, Vinyl
- Windows: Double Pane Windows
Interior area
- Total interior livable area: 1,315 sqft
Property
Parking
- Total spaces: 2
- Parking features: Attached, Garage
- Attached garage spaces: 2
Accessibility
- Accessibility features: Smart Technology
Features
- Levels: One
- Stories: 1
- Patio & porch: Covered
- Exterior features: See Remarks
- Pool features: None
- Fencing: Privacy, Wood
- Has view: Yes
- View description: Hill Country
- Waterfront features: None
Lot
- Size: 5,662 sqft
- Features: Interior Lot, Sprinkler - Automatic, Sprinkler - Back Yard, Sprinklers In Front
Details
- Additional structures: None
- Parcel number: 125 Bruin Paw Drive
- Special conditions: Standard
Construction
Type & style
- Home type: SingleFamily
- Property subtype: Single Family Residence
Materials
- Foundation: Slab
- Roof: Composition
Condition
- Under Construction
- New construction: Yes
- Year built: 2023
Details
- Builder name: DR HORTON
Utilities & green energy
- Sewer: Public Sewer
- Water: Public
- Utilities for property: Cable Available, Electricity Available, Internet-Cable, Phone Available, Sewer Available, Water Available
Community & HOA
Community
- Features: See Remarks
- Subdivision: Riverview
HOA
- Has HOA: Yes
- Services included: Common Area Maintenance
- HOA fee: $165 quarterly
- HOA name: RIVERVIEW
Location
- Region: Georgetown
Financial & listing details
- Price per square foot: $274/sqft
- Date on market: 9/3/2024
- Listing terms: Buyer Assistance Programs,Cash,Conventional,FHA,Texas Vet,VA Loan
- Electric utility on property: Yes
About the community
Discover Riverview, our new home community in Georgetown, TX. This community currently offers 15 floorplans ranging from 1,315 to 2,683 square feet, 3 - 5 bedrooms, up to 3 bathrooms, and a 2 car garage.
One of the first things you'll notice are the stunning exteriors of the homes with 4-sides masonry and covered front patios. Homes are immersed in the center of the hill country with picturesque views as you drive through the neighborhood.
As you enter the model home, you'll notice are the soaring 9' first floor ceilings (per plan) that gives the home a more luxurious feel. Making your way down the hall you'll be captivated by your scenic backyard and the extra-large kitchen island. The kitchen boasts with quartz countertops, tile backsplash, 36" upper kitchen cabinets, and stainless-steel appliances throughout. Picture your future family gatherings in the spacious living room and large covered back patio.
The main bedroom features a lavish adjoined bathroom with all the room you need to get ready in the morning. Including a stunning frameless shower enclosure and double vanity sinks.
Riverview comes with a plethora of amenities including walking trails along the San Gabriel River that runs directly south of the community. You'll also enjoy the community amenity center with a resort- style pool, splashpad, playground, and sand volleyball court.
Nestled in the Hill Country terrain of west Georgetown off HWY 29, Riverview is the perfect place to call home. You're just minutes from Wolf Ranch Shopping Center with grocery stores, shopping, restaurants and more. Riverview is also located just 6 miles from Lake Georgetown and about 40 minutes to downtown Austin.
Homes at Riverview come equipped with smart home technology that keep you connected with the people and place you value most. Adjust your temperature, turn on the lights, or lock the door all from the convenience of your smart phone. Our Home is Connected package offers devices such as the Amazon Echo P
Source: DR Horton

