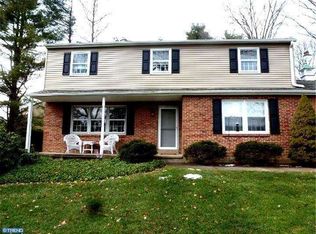Sold for $675,000 on 08/29/25
$675,000
125 Bruce Rd, Washington Crossing, PA 18977
4beds
2,754sqft
Single Family Residence
Built in 1970
0.67 Acres Lot
$674,800 Zestimate®
$245/sqft
$4,253 Estimated rent
Home value
$674,800
$628,000 - $722,000
$4,253/mo
Zestimate® history
Loading...
Owner options
Explore your selling options
What's special
Elegant and fully renovated, this 4-bedroom colonial is gracefully positioned on a prominent corner lot in Mount Eyre Manor. The refined interior showcases a spacious living room, formal dining room, and an immaculate kitchen with an oversized island and all-new premium appliances. A stunning solarium with a dedicated mini-split system provides year-round enjoyment and overlooks the expansive patio and beautiful rear yard. The inviting family room features a classic wood-burning fireplace, while a generous laundry room and stylish half bath complete the main level. Upstairs, the luxurious primary suite offers a generous walk-in closet and spa-inspired ensuite bathroom, accompanied by three additional bedrooms and a second full bathroom. Completing this exceptional residence are a new roof, a freshly paved driveway, and a 2-car attached garage. Schedule your showing today! *Mortgage savings may be available for buyers of this listing.*
Zillow last checked: 8 hours ago
Listing updated: August 29, 2025 at 05:03pm
Listed by:
Jo Naga 267-582-3399,
Redfin Corporation
Bought with:
NON MEMBER
Non Subscribing Office
Source: Bright MLS,MLS#: PABU2102576
Facts & features
Interior
Bedrooms & bathrooms
- Bedrooms: 4
- Bathrooms: 3
- Full bathrooms: 2
- 1/2 bathrooms: 1
- Main level bathrooms: 1
Primary bedroom
- Level: Upper
- Area: 247 Square Feet
- Dimensions: 19 x 13
Bedroom 2
- Level: Upper
- Area: 176 Square Feet
- Dimensions: 16 x 11
Bedroom 3
- Level: Upper
- Area: 240 Square Feet
- Dimensions: 16 x 15
Bedroom 4
- Level: Upper
- Area: 132 Square Feet
- Dimensions: 12 x 11
Primary bathroom
- Level: Upper
- Area: 48 Square Feet
- Dimensions: 8 x 6
Dining room
- Level: Main
- Area: 144 Square Feet
- Dimensions: 12 x 12
Family room
- Level: Main
- Area: 216 Square Feet
- Dimensions: 18 x 12
Foyer
- Level: Main
- Area: 96 Square Feet
- Dimensions: 12 x 8
Other
- Level: Upper
- Area: 64 Square Feet
- Dimensions: 8 x 8
Half bath
- Level: Main
- Area: 20 Square Feet
- Dimensions: 5 x 4
Kitchen
- Features: Eat-in Kitchen
- Level: Main
- Area: 286 Square Feet
- Dimensions: 22 x 13
Laundry
- Level: Main
- Area: 184 Square Feet
- Dimensions: 23 x 8
Living room
- Level: Main
- Area: 221 Square Feet
- Dimensions: 17 x 13
Other
- Level: Main
- Area: 390 Square Feet
- Dimensions: 26 x 15
Heating
- Baseboard, Oil
Cooling
- Central Air, Electric
Appliances
- Included: Microwave, Built-In Range, Dishwasher, Disposal, Oven, Refrigerator, Stainless Steel Appliance(s), Energy Efficient Appliances, Electric Water Heater
- Laundry: Main Level, Laundry Room
Features
- Kitchen Island
- Basement: Partially Finished
- Number of fireplaces: 1
- Fireplace features: Wood Burning
Interior area
- Total structure area: 2,754
- Total interior livable area: 2,754 sqft
- Finished area above ground: 2,754
- Finished area below ground: 0
Property
Parking
- Total spaces: 2
- Parking features: Garage Faces Side, Driveway, Attached
- Attached garage spaces: 2
- Has uncovered spaces: Yes
Accessibility
- Accessibility features: None
Features
- Levels: Two
- Stories: 2
- Patio & porch: Patio
- Pool features: None
Lot
- Size: 0.67 Acres
- Dimensions: 145.00 x 200.00
- Features: Corner Lot/Unit
Details
- Additional structures: Above Grade, Below Grade
- Parcel number: 47027071
- Zoning: RES
- Special conditions: Standard
Construction
Type & style
- Home type: SingleFamily
- Architectural style: Colonial
- Property subtype: Single Family Residence
Materials
- Frame, Aluminum Siding
- Foundation: Concrete Perimeter
Condition
- New construction: No
- Year built: 1970
Utilities & green energy
- Sewer: On Site Septic
- Water: Well
Community & neighborhood
Location
- Region: Washington Crossing
- Subdivision: Mount Eyre Manor
- Municipality: UPPER MAKEFIELD TWP
Other
Other facts
- Listing agreement: Exclusive Right To Sell
- Listing terms: Cash,Conventional,FHA,VA Loan
- Ownership: Fee Simple
Price history
| Date | Event | Price |
|---|---|---|
| 8/29/2025 | Sold | $675,000-7.5%$245/sqft |
Source: | ||
| 8/28/2025 | Pending sale | $729,999$265/sqft |
Source: | ||
| 8/20/2025 | Listed for sale | $729,999$265/sqft |
Source: | ||
| 8/16/2025 | Pending sale | $729,999$265/sqft |
Source: | ||
| 8/12/2025 | Listed for sale | $729,999-2.7%$265/sqft |
Source: | ||
Public tax history
| Year | Property taxes | Tax assessment |
|---|---|---|
| 2025 | $7,616 | $43,600 |
| 2024 | $7,616 +5% | $43,600 |
| 2023 | $7,254 +0.5% | $43,600 |
Find assessor info on the county website
Neighborhood: 18977
Nearby schools
GreatSchools rating
- 7/10Sol Feinstone El SchoolGrades: K-6Distance: 3.8 mi
- 8/10Newtown Middle SchoolGrades: 7-8Distance: 5.2 mi
- 9/10Council Rock High School NorthGrades: 9-12Distance: 4.7 mi
Schools provided by the listing agent
- District: Council Rock
Source: Bright MLS. This data may not be complete. We recommend contacting the local school district to confirm school assignments for this home.

Get pre-qualified for a loan
At Zillow Home Loans, we can pre-qualify you in as little as 5 minutes with no impact to your credit score.An equal housing lender. NMLS #10287.
Sell for more on Zillow
Get a free Zillow Showcase℠ listing and you could sell for .
$674,800
2% more+ $13,496
With Zillow Showcase(estimated)
$688,296