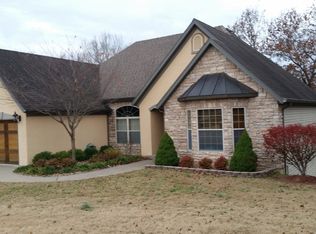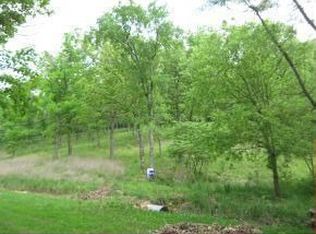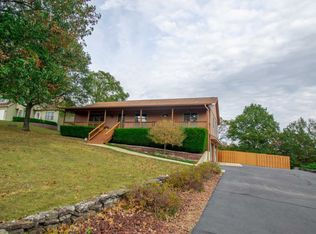This four bedroom, three bathroom home is located in the heart of Branson. Inviting curb appeal, mature trees and generous lot size add to this home's beauty. Features include master bathroom with jetted tub and double sinks, double closets in the master bedroom, second kitchen in the lower level, two large unfinished storage spaces, outdoor 10'x16'storage shed and two car attached garage. Minutes to shows, shopping and Branson Schools.
This property is off market, which means it's not currently listed for sale or rent on Zillow. This may be different from what's available on other websites or public sources.



