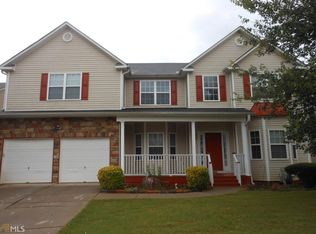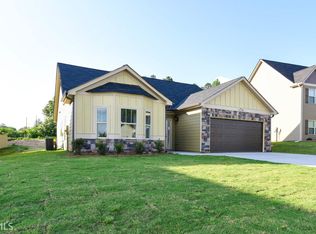Closed
$444,972
125 Brookhaven Dr, Villa Rica, GA 30180
5beds
4,321sqft
Single Family Residence
Built in 2007
10,454.4 Square Feet Lot
$-- Zestimate®
$103/sqft
$2,640 Estimated rent
Home value
Not available
Estimated sales range
Not available
$2,640/mo
Zestimate® history
Loading...
Owner options
Explore your selling options
What's special
Welcome to your dream home! This stunning, well-maintained 5-bedroom, 4-bath residence boasts over 4,300 square feet with a generous layout, complete with a loft bonus room, an oversized master bedroom, a flex room, and brand new luxury vinyl plank (LVP) floors throughout the main floor. As you step inside, you'll immediately appreciate the spaciousness and thoughtful design of this home. The main floor greets you with its seamless flow, creating the perfect setting for entertaining family and friends. The gourmet kitchen features ample storage and counter space, and a convenient center island for preparing meals and hosting gatherings. Upstairs, you'll find the expansive master bedroom, a true sanctuary offering privacy and tranquility. The oversized dimensions provide ample space for a sitting area, private office, or home gym. The master bathroom is equally impressive, with a soaking tub, a separate shower, dual vanities and large walk in closet. Additionally, this home offers four more well-appointed bedrooms, including one with an en-suite perfect for guests or teens. The 2nd floor bonus room offers endless possibilities, whether you envision it as a home theater or game room. The flex room provides versatility and can be customized to suit your specific lifestyle, whether it be a home office, a hobby room, or a playroom for the little ones. Located in a desirable neighborhood with a community pool just in time for summer, this home is conveniently situated near sought after Carroll County schools, shopping and dining, ensuring that you have everything you need within easy reach. Don't miss this opportunity to make this your new home for your large family!
Zillow last checked: 8 hours ago
Listing updated: July 17, 2023 at 01:27pm
Listed by:
Tanja Fischer tanja.fischer@1stclassagents.com,
Unlock Realty Group
Bought with:
Donna Harrison-Kribbs, 143697
Century 21 Novus Realty
Source: GAMLS,MLS#: 10162536
Facts & features
Interior
Bedrooms & bathrooms
- Bedrooms: 5
- Bathrooms: 4
- Full bathrooms: 4
- Main level bathrooms: 1
- Main level bedrooms: 1
Dining room
- Features: Separate Room
Kitchen
- Features: Kitchen Island, Walk-in Pantry
Heating
- Central
Cooling
- Ceiling Fan(s), Central Air
Appliances
- Included: Dishwasher, Disposal, Gas Water Heater, Microwave, Oven/Range (Combo)
- Laundry: Upper Level
Features
- Double Vanity, High Ceilings, In-Law Floorplan, Separate Shower, Soaking Tub, Tray Ceiling(s), Entrance Foyer, Walk-In Closet(s)
- Flooring: Carpet, Laminate, Tile
- Basement: None
- Attic: Pull Down Stairs
- Number of fireplaces: 1
- Fireplace features: Family Room
Interior area
- Total structure area: 4,321
- Total interior livable area: 4,321 sqft
- Finished area above ground: 4,321
- Finished area below ground: 0
Property
Parking
- Parking features: Attached
- Has attached garage: Yes
Features
- Levels: Two
- Stories: 2
- Patio & porch: Patio, Porch
- Fencing: Privacy
Lot
- Size: 10,454 sqft
- Features: Level
Details
- Parcel number: V07 0140391
Construction
Type & style
- Home type: SingleFamily
- Architectural style: Traditional
- Property subtype: Single Family Residence
Materials
- Aluminum Siding
- Foundation: Slab
- Roof: Composition
Condition
- Resale
- New construction: No
- Year built: 2007
Utilities & green energy
- Sewer: Public Sewer
- Water: Public
- Utilities for property: Cable Available, Electricity Available, High Speed Internet, Natural Gas Available, Phone Available, Sewer Connected, Underground Utilities, Water Available
Community & neighborhood
Community
- Community features: Pool, Sidewalks
Location
- Region: Villa Rica
- Subdivision: Summergate
HOA & financial
HOA
- Has HOA: Yes
- HOA fee: $350 annually
- Services included: Management Fee, Swimming
Other
Other facts
- Listing agreement: Exclusive Right To Sell
- Listing terms: Cash,Conventional,FHA,VA Loan
Price history
| Date | Event | Price |
|---|---|---|
| 8/25/2025 | Sold | $444,972+2.3%$103/sqft |
Source: Public Record Report a problem | ||
| 4/28/2025 | Listing removed | $435,000$101/sqft |
Source: | ||
| 4/26/2025 | Listed for sale | $435,000-2.2%$101/sqft |
Source: | ||
| 7/17/2023 | Sold | $445,000+2.4%$103/sqft |
Source: | ||
| 6/9/2023 | Pending sale | $434,500$101/sqft |
Source: | ||
Public tax history
| Year | Property taxes | Tax assessment |
|---|---|---|
| 2024 | $5,021 +0.8% | $222,640 +9.6% |
| 2023 | $4,984 +15.4% | $203,082 +23.2% |
| 2022 | $4,318 +19.8% | $164,801 +24.9% |
Find assessor info on the county website
Neighborhood: 30180
Nearby schools
GreatSchools rating
- 7/10Ithica Elementary SchoolGrades: PK-5Distance: 0.7 mi
- 5/10Bay Springs Middle SchoolGrades: 6-8Distance: 0.4 mi
- 6/10Villa Rica High SchoolGrades: 9-12Distance: 2.8 mi
Schools provided by the listing agent
- Elementary: Ithica
- Middle: Bay Springs
- High: Villa Rica
Source: GAMLS. This data may not be complete. We recommend contacting the local school district to confirm school assignments for this home.

Get pre-qualified for a loan
At Zillow Home Loans, we can pre-qualify you in as little as 5 minutes with no impact to your credit score.An equal housing lender. NMLS #10287.

