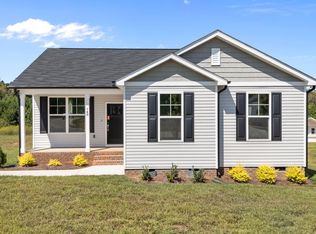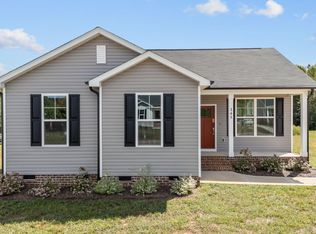Sold for $279,900 on 04/17/25
$279,900
125 Brookhaven Drive, Spring Hope, NC 27882
3beds
1,536sqft
Single Family Residence
Built in 2024
1.01 Acres Lot
$277,600 Zestimate®
$182/sqft
$2,120 Estimated rent
Home value
$277,600
$230,000 - $336,000
$2,120/mo
Zestimate® history
Loading...
Owner options
Explore your selling options
What's special
5K Builder contribution available! RANCH PLAN! Open Concept Plan w/Vaulted Family Room & Kitchen! LVP Flooring Throughout Main Living! Kitchen: Granite CTops, Cstm White Cbnts w/Crown Trim, Center Island w/Breakfast Bar & Accent Glass Pendants Light, SS Appls Incl Built in Fridge & Pantry! PrimarySuite: Plush Carpet, Crown Molding & Ceiling Fan! PrimaryBath: Painted Dual Vanity w/Cultured Marble, Custom Cbnts, Walk in Shower w/Bench Seat & Huge Walk in Closet w/Built ins! Vaulted FamRoom: LVP Flooring & French Door to Rear Grilling Deck!
Zillow last checked: 8 hours ago
Listing updated: April 17, 2025 at 09:32am
Listed by:
Jim E Allen 919-573-4567,
Coldwell Banker HPW Raleigh Midtown
Bought with:
A Non Member
A Non Member
Source: Hive MLS,MLS#: 100482328 Originating MLS: Orange Chatham Association of REALTORS
Originating MLS: Orange Chatham Association of REALTORS
Facts & features
Interior
Bedrooms & bathrooms
- Bedrooms: 3
- Bathrooms: 2
- Full bathrooms: 2
Primary bedroom
- Level: Main
- Dimensions: 15 x 12
Bedroom 2
- Level: Main
- Dimensions: 12 x 11
Bedroom 3
- Level: Main
- Dimensions: 12 x 11
Dining room
- Level: Main
- Dimensions: 15 x 12
Family room
- Level: Main
- Dimensions: 19 x 15
Kitchen
- Level: Main
- Dimensions: 15 x 8
Other
- Description: Entrance Hall
- Level: Main
- Dimensions: 7 x 5
Heating
- Forced Air, Heat Pump, Electric
Cooling
- Central Air
Appliances
- Included: Electric Oven, Built-In Microwave, Self Cleaning Oven, Dishwasher
Features
- Walk-in Closet(s), Entrance Foyer, Kitchen Island, Ceiling Fan(s), Walk-In Closet(s)
- Flooring: Carpet, LVT/LVP
- Basement: None
- Attic: Scuttle
- Has fireplace: No
- Fireplace features: None
Interior area
- Total structure area: 1,536
- Total interior livable area: 1,536 sqft
Property
Parking
- Parking features: Concrete
Features
- Levels: One
- Stories: 1
- Patio & porch: Deck, Porch
- Pool features: None
- Fencing: None
Lot
- Size: 1.01 Acres
Details
- Parcel number: 2738207417
- Zoning: R-30
- Special conditions: Standard
Construction
Type & style
- Home type: SingleFamily
- Property subtype: Single Family Residence
Materials
- Vinyl Siding
- Foundation: Permanent
- Roof: Shingle
Condition
- New construction: Yes
- Year built: 2024
Utilities & green energy
- Sewer: Septic Tank
- Water: Well
Community & neighborhood
Security
- Security features: Smoke Detector(s)
Location
- Region: Spring Hope
- Subdivision: Brookhaven
HOA & financial
HOA
- Has HOA: Yes
- HOA fee: $350 monthly
- Amenities included: None
- Association name: Wake HOA
Other
Other facts
- Listing agreement: Exclusive Right To Sell
- Listing terms: Cash,Conventional,FHA,USDA Loan,VA Loan
Price history
| Date | Event | Price |
|---|---|---|
| 4/17/2025 | Sold | $279,900-3.4%$182/sqft |
Source: | ||
| 3/27/2025 | Pending sale | $289,9000%$189/sqft |
Source: | ||
| 3/27/2025 | Contingent | $289,990$189/sqft |
Source: | ||
| 3/7/2025 | Price change | $289,990+0%$189/sqft |
Source: | ||
| 3/7/2025 | Price change | $289,900-3.4%$189/sqft |
Source: | ||
Public tax history
Tax history is unavailable.
Neighborhood: 27882
Nearby schools
GreatSchools rating
- 5/10Bunn ElementaryGrades: PK-5Distance: 4.4 mi
- 3/10Bunn MiddleGrades: 6-8Distance: 6.4 mi
- 3/10Bunn HighGrades: 9-12Distance: 4.7 mi
Schools provided by the listing agent
- Elementary: Bunn
- Middle: Bunn
- High: Bunn
Source: Hive MLS. This data may not be complete. We recommend contacting the local school district to confirm school assignments for this home.

Get pre-qualified for a loan
At Zillow Home Loans, we can pre-qualify you in as little as 5 minutes with no impact to your credit score.An equal housing lender. NMLS #10287.


